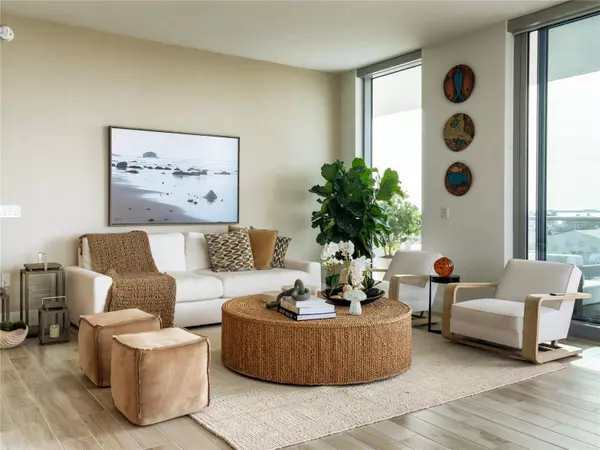
3 Beds
3 Baths
2,437 SqFt
3 Beds
3 Baths
2,437 SqFt
Key Details
Property Type Condo
Sub Type Condominium
Listing Status Active
Purchase Type For Sale
Square Footage 2,437 sqft
Price per Sqft $1,087
Subdivision Marina Pointe, A Condominium
MLS Listing ID U8234549
Bedrooms 3
Full Baths 3
Condo Fees $6,526
HOA Y/N No
Originating Board Stellar MLS
Year Built 2023
Annual Tax Amount $2,102
Property Description
The private elevator opens directly into your entryway, leading you into a bright, open floor plan. The spacious living area features floor-to-ceiling glass walls and windows that frame panoramic vistas. The kitchen is a chef’s dream, boasting elegant high-end finishes including custom European-style cabinetry, waterfall-edge quartz countertops, soft-close drawers, and top-of-the-line Wolf and Sub-Zero appliances.
The condo’s interior is beautifully appointed with high-end furnishings, custom closets, fresh paint, remote-controlled blinds, and a private media room. Enjoy the expansive patio where you can savor the sea breeze and watch the sun set across the sky. For added convenience, the unit includes two garage parking spaces and two dedicated bike racks.
Located in the vibrant Westshore Marina District, you’ll be just a short walk from shops and restaurants, and only 15 minutes from Tampa International Airport, downtown Tampa, and the Riverwalk. St. Petersburg and the stunning Gulf Coast beaches are within a 30-minute drive.
Marina Pointe East offers a wealth of luxurious community amenities, including a year-round heated resort-style pool and spa, outdoor grilling stations, a pool table, and a golf simulator. Pet owners will appreciate the secure off-leash dog park, while fitness enthusiasts can enjoy the state-of-the-art gym, outdoor yoga area with a serene Zen garden, and private massage studio.
No flooding or Storm damage
Location
State FL
County Hillsborough
Community Marina Pointe, A Condominium
Zoning PD-A
Rooms
Other Rooms Inside Utility, Media Room
Interior
Interior Features Ceiling Fans(s), Dry Bar, Eat-in Kitchen, High Ceilings, Living Room/Dining Room Combo, Open Floorplan, Split Bedroom, Stone Counters, Thermostat, Walk-In Closet(s), Window Treatments
Heating Central
Cooling Central Air
Flooring Carpet, Tile
Furnishings Furnished
Fireplace false
Appliance Bar Fridge, Built-In Oven, Convection Oven, Cooktop, Dishwasher, Disposal, Dryer, Ice Maker, Microwave, Refrigerator, Washer
Laundry Laundry Room
Exterior
Exterior Feature Balcony, Dog Run, French Doors, Irrigation System, Lighting, Outdoor Grill, Sauna, Sidewalk, Sliding Doors
Parking Features Covered, Deeded
Garage Spaces 2.0
Community Features Association Recreation - Owned, Dog Park, Pool, Sidewalks
Utilities Available Public
Amenities Available Cable TV, Elevator(s), Fitness Center, Gated, Lobby Key Required, Pool, Recreation Facilities, Security, Spa/Hot Tub
Waterfront Description Bay/Harbor
View Y/N Yes
Water Access Yes
Water Access Desc Bay/Harbor
View Pool, Water
Roof Type Shingle
Porch Patio
Attached Garage true
Garage true
Private Pool No
Building
Lot Description Near Public Transit, Sidewalk, Paved
Story 23
Entry Level One
Foundation Slab
Lot Size Range Non-Applicable
Sewer Public Sewer
Water Public
Architectural Style Contemporary
Structure Type Concrete
New Construction false
Others
Pets Allowed Size Limit
HOA Fee Include Pool,Internet,Maintenance Structure,Maintenance Grounds,Management,Security,Sewer,Trash,Water
Senior Community No
Pet Size Extra Large (101+ Lbs.)
Ownership Condominium
Monthly Total Fees $2, 175
Acceptable Financing Cash, Conventional, VA Loan
Membership Fee Required None
Listing Terms Cash, Conventional, VA Loan
Num of Pet 3
Special Listing Condition None


"My job is to find and attract mastery-based agents to the office, protect the culture, and make sure everyone is happy! "






