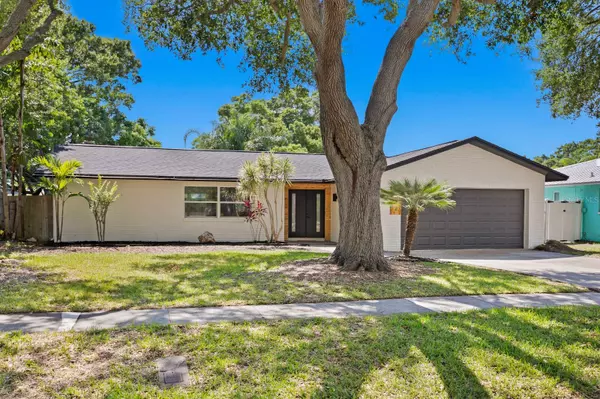
3 Beds
2 Baths
1,524 SqFt
3 Beds
2 Baths
1,524 SqFt
Key Details
Property Type Single Family Home
Sub Type Single Family Residence
Listing Status Active
Purchase Type For Sale
Square Footage 1,524 sqft
Price per Sqft $410
Subdivision Ranchwood Esates
MLS Listing ID T3529154
Bedrooms 3
Full Baths 2
HOA Y/N No
Originating Board Stellar MLS
Year Built 1974
Annual Tax Amount $1,402
Lot Size 7,405 Sqft
Acres 0.17
Lot Dimensions 70 X 110
Property Description
From the moment you arrive, you’re greeted by gorgeous French doors that open into a spacious, sunlit great room designed for seamless entertaining. The open-concept layout connects the kitchen, dining, and family areas, all adorned with new ceramic tile flooring that combines beauty and easy maintenance.
The chef-inspired kitchen is a showstopper with custom cabinetry, sparkling quartz countertops, a stunning backsplash, and a large island that’s perfect for casual dining and gathering. With all-new stainless-steel appliances, including a double oven, this kitchen is ready for culinary creativity.
Primary suite features a large walk-in closet and a beautiful bathroom. Two additional bedrooms and a second stylish bathroom with a double sink offers ample space for family & guests.
Step outside to a private backyard paradise, complete with an inground pool and a hot tub, offering endless enjoyment of Florida’s sunny weather.
This home features a lot of upgrades throughout, new roof, updated electrical system, updated plumbing, fresh paint, custom cabinetry, modern baseboards and more. Permitted renovations add peace of mind, making this property a great place to call home.
Location
State FL
County Pinellas
Community Ranchwood Esates
Direction E
Rooms
Other Rooms Florida Room
Interior
Interior Features Eat-in Kitchen, Living Room/Dining Room Combo, Open Floorplan, Split Bedroom
Heating Central
Cooling Central Air
Flooring Ceramic Tile, Laminate
Fireplace false
Appliance Cooktop, Dishwasher, Disposal, Microwave, Range, Refrigerator
Laundry Electric Dryer Hookup, In Garage, Washer Hookup
Exterior
Exterior Feature Rain Gutters, Sliding Doors
Parking Features Driveway, Garage Door Opener
Garage Spaces 2.0
Fence Fenced, Wood
Pool Gunite, In Ground
Utilities Available BB/HS Internet Available, Cable Available, Cable Connected, Electricity Available, Electricity Connected, Phone Available, Public, Street Lights, Water Available, Water Connected
Roof Type Shingle
Porch Front Porch, Patio
Attached Garage true
Garage true
Private Pool Yes
Building
Lot Description Landscaped, Paved
Entry Level One
Foundation Slab
Lot Size Range 0 to less than 1/4
Sewer Public Sewer
Water Public
Architectural Style Contemporary
Structure Type Block,Stucco
New Construction false
Schools
Elementary Schools Garrison-Jones Elementary-Pn
Middle Schools Dunedin Highland Middle-Pn
High Schools Dunedin High-Pn
Others
Senior Community No
Ownership Fee Simple
Acceptable Financing Cash, Conventional, FHA, VA Loan
Listing Terms Cash, Conventional, FHA, VA Loan
Special Listing Condition None


"My job is to find and attract mastery-based agents to the office, protect the culture, and make sure everyone is happy! "






