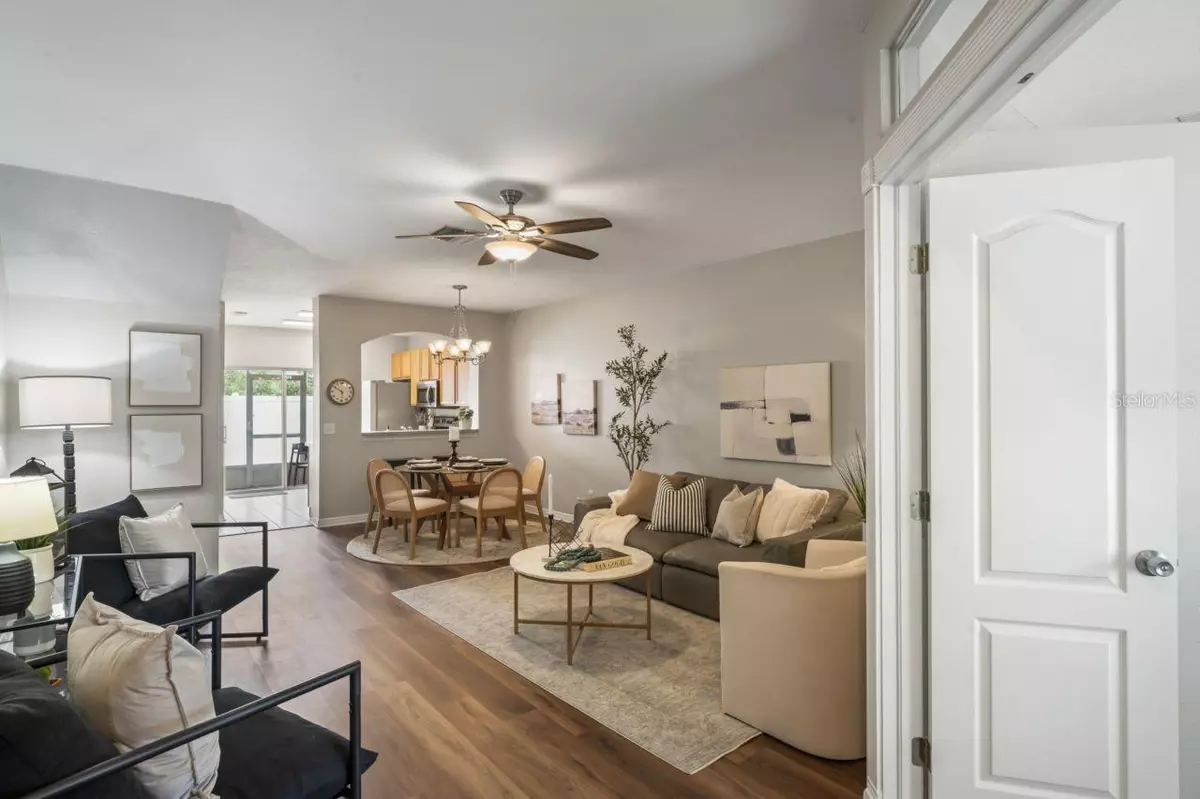
3 Beds
3 Baths
1,337 SqFt
3 Beds
3 Baths
1,337 SqFt
Key Details
Property Type Townhouse
Sub Type Townhouse
Listing Status Active
Purchase Type For Sale
Square Footage 1,337 sqft
Price per Sqft $201
Subdivision Swan View Twnhm
MLS Listing ID T3540466
Bedrooms 3
Full Baths 2
Half Baths 1
HOA Fees $212/mo
HOA Y/N Yes
Originating Board Stellar MLS
Year Built 2005
Annual Tax Amount $3,469
Lot Size 871 Sqft
Acres 0.02
Property Description
Step inside to find updated flooring throughout, creating a fresh and inviting atmosphere. The thoughtful layout includes two spacious bedrooms with en-suite bathrooms upstairs and a convenient bedroom and bathroom downstairs—perfect for guests or a home office.
Enjoy Florida living at its finest by connecting with neighbors at the beautiful community pool or exploring the surrounding area. Located just minutes from SR 54 and the Suncoast Expressway, this home offers an easy 20–25-minute commute to Tampa International Airport and downtown Tampa. Plus, you’re only about 30 to 45 minutes from several of Florida’s world-class beaches!
Everyday conveniences are right at your doorstep, with restaurants, grocery stores, coffee shops, gyms, medical facilities, and entertainment options all within 1–5 minutes.
Why wait? This home offers the lifestyle you’ve been dreaming of—plus, ask about Zero Down financing options! Schedule your private tour today and make this vibrant community your new home.
Location
State FL
County Pasco
Community Swan View Twnhm
Zoning MPUD
Interior
Interior Features Ceiling Fans(s), Living Room/Dining Room Combo, PrimaryBedroom Upstairs
Heating Central, Electric
Cooling Central Air
Flooring Carpet, Ceramic Tile, Luxury Vinyl
Fireplace false
Appliance Dishwasher, Electric Water Heater, Microwave, Range, Refrigerator
Laundry Electric Dryer Hookup, Laundry Closet, Upper Level, Washer Hookup
Exterior
Exterior Feature Sliding Doors, Storage
Community Features Association Recreation - Owned, Buyer Approval Required, Community Mailbox, Gated Community - No Guard, Playground, Pool, Sidewalks
Utilities Available BB/HS Internet Available, Cable Available, Electricity Connected, Phone Available, Public, Sewer Connected, Water Connected
View Garden
Roof Type Shingle
Garage false
Private Pool No
Building
Story 2
Entry Level Two
Foundation Slab
Lot Size Range 0 to less than 1/4
Sewer Public Sewer
Water Public
Structure Type Block,Wood Frame
New Construction false
Schools
Elementary Schools Bexley Elementary School
Middle Schools Charles S. Rushe Middle-Po
High Schools Sunlake High School-Po
Others
Pets Allowed Cats OK, Dogs OK
HOA Fee Include Pool,Maintenance Structure,Maintenance Grounds
Senior Community No
Ownership Fee Simple
Monthly Total Fees $212
Acceptable Financing Cash, Conventional, FHA, VA Loan
Membership Fee Required Required
Listing Terms Cash, Conventional, FHA, VA Loan
Special Listing Condition None


"My job is to find and attract mastery-based agents to the office, protect the culture, and make sure everyone is happy! "






