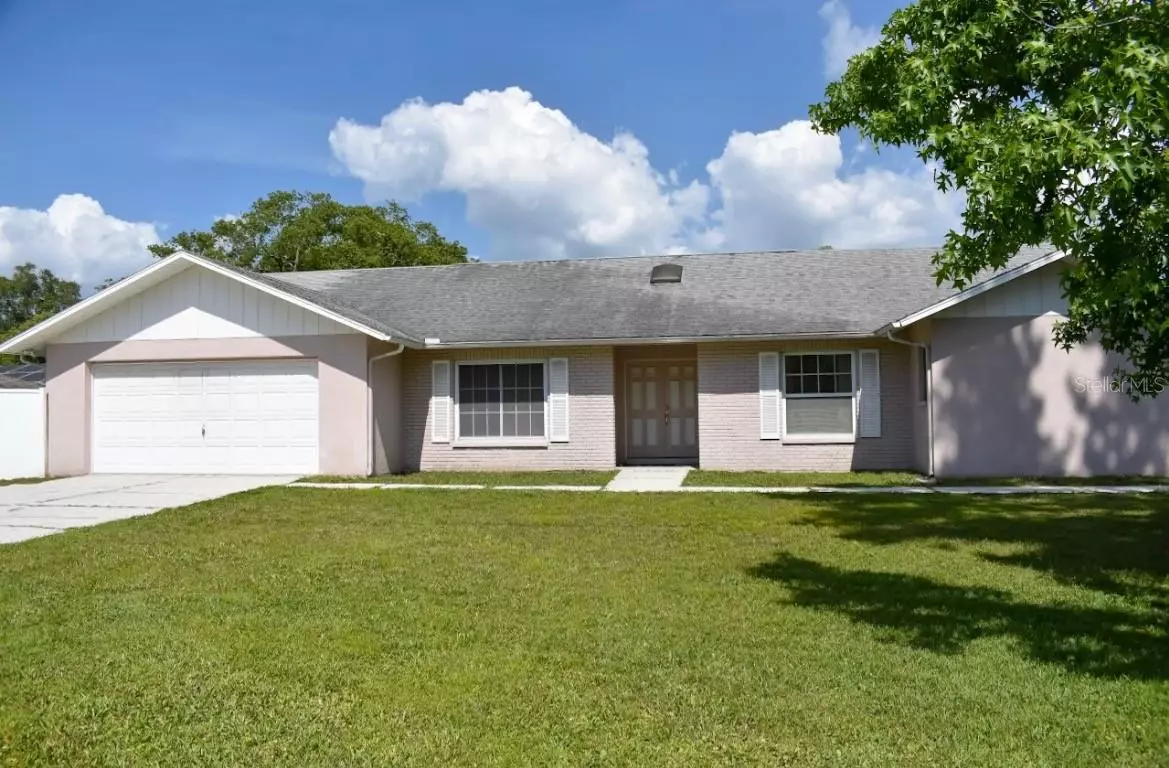
4 Beds
2 Baths
2,381 SqFt
4 Beds
2 Baths
2,381 SqFt
Key Details
Property Type Single Family Home
Sub Type Single Family Residence
Listing Status Active
Purchase Type For Sale
Square Footage 2,381 sqft
Price per Sqft $238
Subdivision Cypress Knolls Sub
MLS Listing ID W7866837
Bedrooms 4
Full Baths 2
HOA Y/N No
Originating Board Stellar MLS
Year Built 1985
Annual Tax Amount $2,852
Lot Size 0.650 Acres
Acres 0.65
Property Description
Upon entry, natural light cascades through the main entrance, creating an inviting atmosphere. The thoughtfully designed split floor plan ensures both privacy and ample space for entertainment. The master suite is a sanctuary with its walk-in closet, private bathroom featuring dual sinks, large glass sliding doors that offer pool views, and direct access to the tranquil backyard and lanai area.
Each of the three additional bedrooms provides generous closet space and storage options for family and guests. The formal dining and living rooms are perfect for hosting gatherings or versatile use. Meanwhile, the open floor plan of the kitchen and family room enhances everyday living and socializing.
Convenience meets functionality with an interior laundry room complete with a sink and shelving. Step outside through elegant French doors to your private oasis—a spacious lanai and inviting in-ground pool, ideal for soaking in the Florida sunshine or entertaining guests. The expansive backyard ensures privacy and offers ample space for gardening and outdoor activities.
Situated in a prime location, this home provides easy access to renowned tourist attractions, local beaches, dining hotspots, parks, hospitals, schools, shopping centers, and a nearby boat ramp. Don't miss the opportunity to own this exceptional property that epitomizes the Florida lifestyle at its finest!
Location
State FL
County Pasco
Community Cypress Knolls Sub
Zoning R1
Interior
Interior Features Cathedral Ceiling(s), Ceiling Fans(s), Eat-in Kitchen, Kitchen/Family Room Combo, L Dining, Primary Bedroom Main Floor, Split Bedroom, Walk-In Closet(s)
Heating Central, Electric
Cooling Central Air
Flooring Ceramic Tile, Laminate, Wood
Fireplace false
Appliance Dishwasher, Dryer, Electric Water Heater, Microwave, Range, Refrigerator, Washer, Water Softener
Laundry Laundry Room
Exterior
Exterior Feature French Doors, Sliding Doors
Garage Spaces 2.0
Fence Fenced
Pool In Ground, Screen Enclosure
Utilities Available Cable Connected, Electricity Available, Phone Available, Public, Street Lights, Water Available
Roof Type Shingle
Attached Garage true
Garage true
Private Pool Yes
Building
Story 1
Entry Level One
Foundation Slab
Lot Size Range 1/2 to less than 1
Sewer Public Sewer
Water Public
Structure Type Block,Concrete,Stucco
New Construction false
Schools
Elementary Schools Anclote Elementary-Po
Middle Schools Gulf Middle-Po
High Schools Gulf High-Po
Others
Senior Community No
Ownership Fee Simple
Acceptable Financing Cash, Conventional, FHA, VA Loan
Listing Terms Cash, Conventional, FHA, VA Loan
Special Listing Condition None


"My job is to find and attract mastery-based agents to the office, protect the culture, and make sure everyone is happy! "






