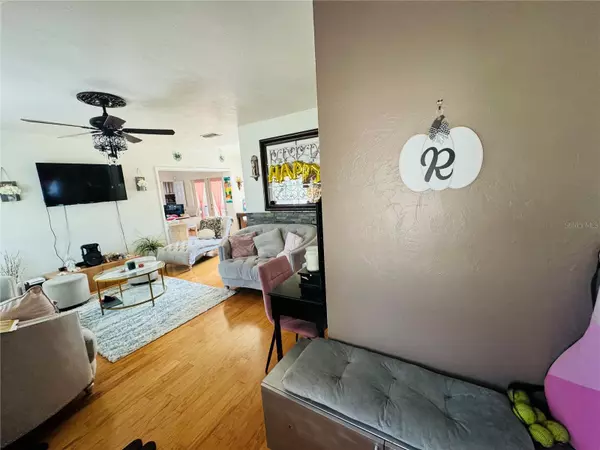3 Beds
1 Bath
1,181 SqFt
3 Beds
1 Bath
1,181 SqFt
Key Details
Property Type Single Family Home
Sub Type Single Family Residence
Listing Status Active
Purchase Type For Sale
Square Footage 1,181 sqft
Price per Sqft $368
Subdivision Jungle Country Club Add Tr 2
MLS Listing ID U8253034
Bedrooms 3
Full Baths 1
HOA Y/N No
Originating Board Stellar MLS
Year Built 1951
Annual Tax Amount $4,372
Lot Size 9,583 Sqft
Acres 0.22
Lot Dimensions 82x117
Property Description
Location
State FL
County Pinellas
Community Jungle Country Club Add Tr 2
Direction N
Interior
Interior Features Ceiling Fans(s), Solid Wood Cabinets, Stone Counters, Thermostat
Heating Electric
Cooling Central Air
Flooring Laminate, Wood
Fireplace false
Appliance Dishwasher, Electric Water Heater, Exhaust Fan, Microwave, Range, Refrigerator
Laundry Laundry Room
Exterior
Exterior Feature French Doors, Sprinkler Metered
Utilities Available Public
View Trees/Woods
Roof Type Shingle
Porch Enclosed, Patio, Porch, Screened
Garage false
Private Pool No
Building
Story 1
Entry Level One
Foundation Block
Lot Size Range 0 to less than 1/4
Sewer Public Sewer
Water Public
Structure Type Block
New Construction false
Others
Senior Community No
Ownership Fee Simple
Acceptable Financing Cash, Conventional, FHA
Listing Terms Cash, Conventional, FHA
Special Listing Condition None

"My job is to find and attract mastery-based agents to the office, protect the culture, and make sure everyone is happy! "






