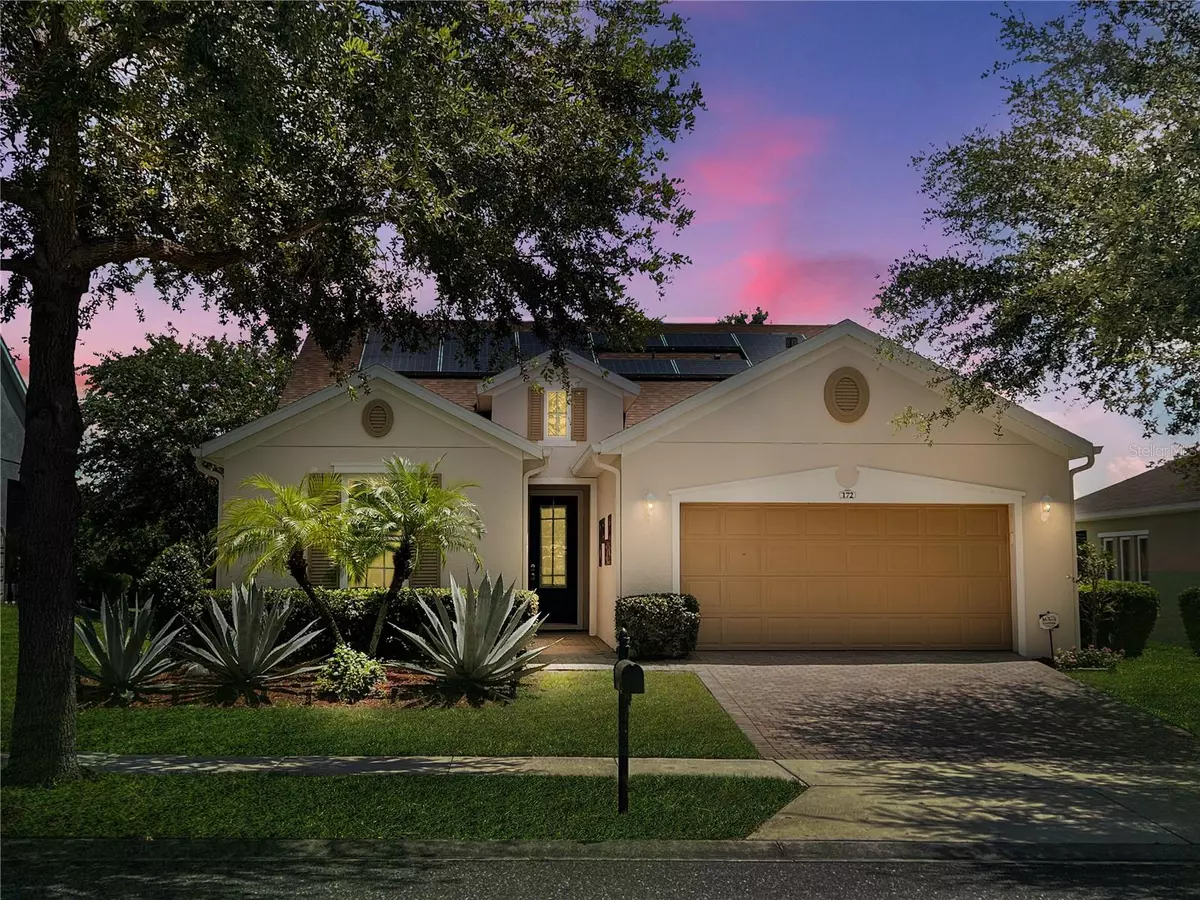3 Beds
2 Baths
1,833 SqFt
3 Beds
2 Baths
1,833 SqFt
Key Details
Property Type Single Family Home
Sub Type Single Family Residence
Listing Status Active
Purchase Type For Sale
Square Footage 1,833 sqft
Price per Sqft $231
Subdivision Cascades/Groveland Ph 1
MLS Listing ID O6233377
Bedrooms 3
Full Baths 2
HOA Fees $483/mo
HOA Y/N Yes
Originating Board Stellar MLS
Year Built 2013
Annual Tax Amount $4,715
Lot Size 9,147 Sqft
Acres 0.21
Lot Dimensions 75x120
Property Description
Congratulations to Trilogy for winning the coveted "Reader's Choice" Award for 2024 in Lake County! If you've ever dreamed of living a lifestyle that feels like a continuous vacation, this is your chance. Nestled within the vibrant 55+ community of Trilogy in Groveland, Florida, this exceptional 2-bedroom, 2-bath home with a den and a smart space in the laundry room offers unparalleled comfort and elegance.
Why This Home Is a Must-See:
1. Prime Location and Tranquility: Located on a premium lot with a serene greenbelt backdrop, this home promises peace and tranquility. You'll enjoy the benefits of a quiet, picturesque setting while being just steps away from the community's world-class amenities.
2. Impeccable Design and Upgrades: Step through the elegant glass beveled entry door into a grand foyer with dual closets and tasteful design touches. The spacious great room features recessed surround sound and an open-concept layout, ideal for relaxation and entertainment. The kitchen is a chef's delight, boasting brand-new appliances, granite countertops, solid wood cabinets with crown molding, and ample space for both cooking and casual dining.
3. Smart and Energy-Efficient Features: This home is designed with energy efficiency in mind, featuring a solar package, natural gas, and energy-rated windows to keep your utility bills low while maintaining comfort. The smart space in the laundry room includes cabinets, a laundry sink, and dual desk areas, ensuring that organization and functionality are at the forefront of your daily life.
4. Luxurious Indoor and Outdoor Living: The covered lanai, complete with a cozy gas fireplace, extends your living space outdoors. Whether it's enjoying a movie night or sipping hot cocoa on cool evenings, this space offers year-round enjoyment. The extended lanai and screened room provide additional space for relaxation and entertainment, all while overlooking the beautifully landscaped greenbelt. Further enjoy the outdoors with your brick pavered patio and screen room.
5. Resort-Style Amenities: Trilogy Cascades is renowned for its spectacular amenities. The 57,000-square-foot Magnolia House clubhouse is the centerpiece of the community, offering everything you could ever dream of: a full-service restaurant and bar, indoor and outdoor resort-style pools, a state-of-the-art gym, hot tubs, tennis and pickleball courts, a golf simulator, a demonstration kitchen, and more. With over 50 social clubs, scenic walking trails, a dog park, and regular events, there's always something to do.
6. Exclusive 55+ Community Perks: Developed by "America's Most Trusted Active Adult Resort Builder," Trilogy delivers a lifestyle of luxury and convenience. While the community primarily caters to residents 55 and over, those aged 45 to 54 may also be considered with HOA approval.
7. Meticulously Maintained and Move-In Ready: Built by Shea Homes in 2013, this Heather model has been meticulously maintained and is ready for you to move in. With beautiful tile flooring throughout, custom cabinetry, and designer touches, this home stands out as a rare find in the highly sought-after Cascades neighborhood.
Don't miss out on the opportunity to live in one of the most coveted communities in Florida. Schedule your showing today and experience the Trilogy Cascades lifestyle firsthand. Your dream home and a life of luxury await!
Location
State FL
County Lake
Community Cascades/Groveland Ph 1
Zoning PUD
Rooms
Other Rooms Den/Library/Office, Florida Room, Inside Utility
Interior
Interior Features Ceiling Fans(s), Kitchen/Family Room Combo, Open Floorplan, Primary Bedroom Main Floor, Solid Wood Cabinets, Split Bedroom, Stone Counters, Thermostat, Walk-In Closet(s)
Heating Central, Natural Gas
Cooling Central Air
Flooring Carpet, Ceramic Tile
Fireplaces Type Gas, Other
Furnishings Unfurnished
Fireplace true
Appliance Dishwasher, Disposal, Dryer, Gas Water Heater, Microwave, Range, Refrigerator, Washer, Water Softener
Laundry Gas Dryer Hookup, Inside, Laundry Room, Washer Hookup
Exterior
Exterior Feature Irrigation System, Private Mailbox, Rain Gutters, Sidewalk, Sliding Doors
Parking Features Driveway, Garage Door Opener
Garage Spaces 2.0
Community Features Association Recreation - Owned, Buyer Approval Required, Clubhouse, Deed Restrictions, Dog Park, Fitness Center, Gated Community - Guard, Golf Carts OK, Park, Pool, Restaurant, Sidewalks, Tennis Courts
Utilities Available BB/HS Internet Available, Cable Available, Cable Connected, Electricity Available, Electricity Connected, Natural Gas Available, Natural Gas Connected, Sewer Available, Sewer Connected, Solar, Sprinkler Recycled, Underground Utilities, Water Available, Water Connected
Amenities Available Cable TV, Clubhouse, Fitness Center, Gated, Pool, Recreation Facilities, Tennis Court(s)
View Park/Greenbelt
Roof Type Shingle
Porch Covered, Deck, Enclosed, Patio, Porch, Rear Porch, Screened
Attached Garage true
Garage true
Private Pool No
Building
Lot Description Greenbelt, In County, Landscaped, Level, Sidewalk, Paved, Private
Story 1
Entry Level One
Foundation Slab
Lot Size Range 0 to less than 1/4
Builder Name Shea Homes
Sewer Public Sewer
Water Public
Structure Type Block,Stucco
New Construction false
Schools
Elementary Schools Aurelia Cole Academy
Middle Schools Aurelia Cole Academy
High Schools South Lake High
Others
Pets Allowed Yes
HOA Fee Include Cable TV,Common Area Taxes,Pool,Escrow Reserves Fund,Internet,Maintenance Grounds,Management,Private Road,Recreational Facilities,Security
Senior Community Yes
Ownership Fee Simple
Monthly Total Fees $483
Acceptable Financing Cash, Conventional, FHA, Other, VA Loan
Membership Fee Required Required
Listing Terms Cash, Conventional, FHA, Other, VA Loan
Num of Pet 2
Special Listing Condition None

"My job is to find and attract mastery-based agents to the office, protect the culture, and make sure everyone is happy! "






