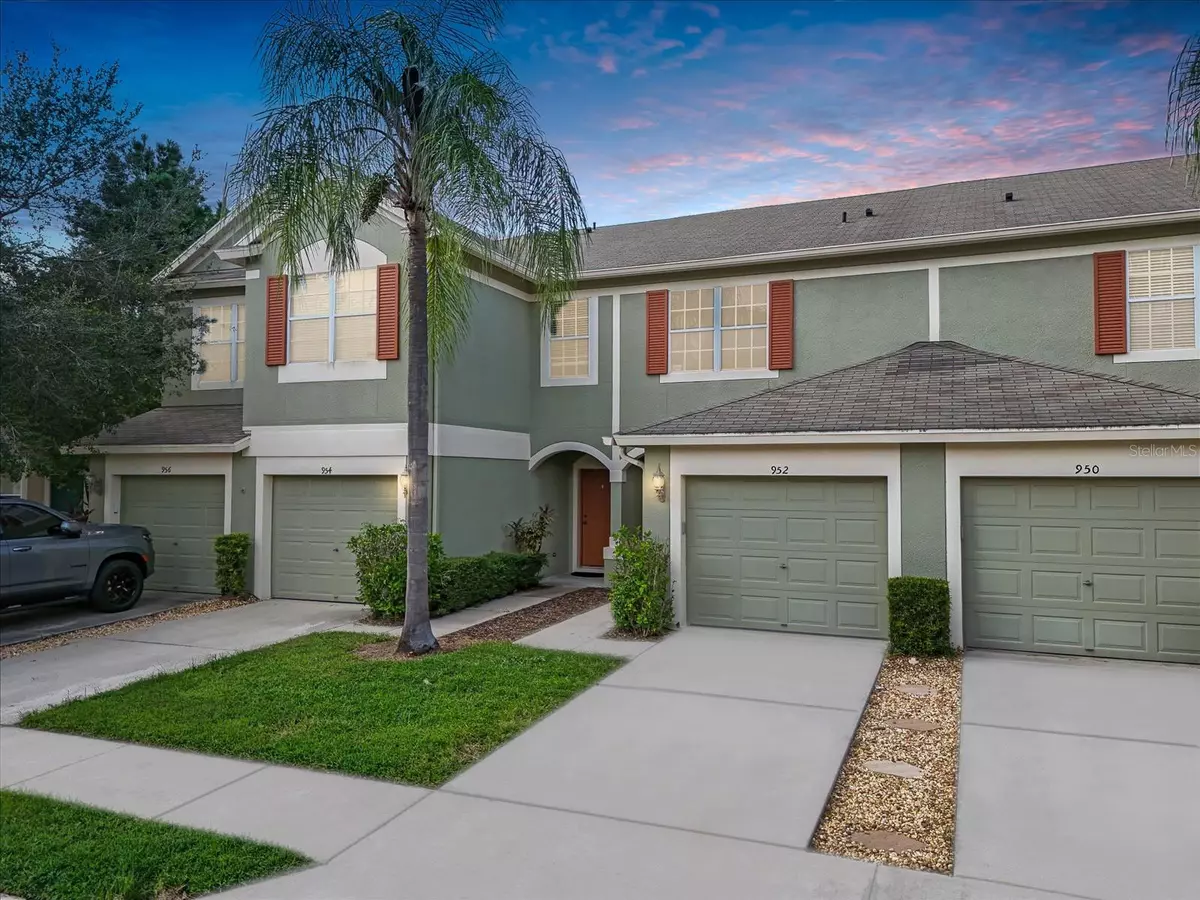
2 Beds
3 Baths
1,574 SqFt
2 Beds
3 Baths
1,574 SqFt
Key Details
Property Type Townhouse
Sub Type Townhouse
Listing Status Active
Purchase Type For Sale
Square Footage 1,574 sqft
Price per Sqft $163
Subdivision Vista Cay
MLS Listing ID T3550236
Bedrooms 2
Full Baths 2
Half Baths 1
HOA Fees $400/mo
HOA Y/N Yes
Originating Board Stellar MLS
Year Built 2004
Annual Tax Amount $3,419
Lot Size 1,306 Sqft
Acres 0.03
Property Description
Step inside this home and be captivated by the open-concept living areas on the first floor, perfect for entertaining and everyday living. The kitchen is a cook’s delight, offering plenty of cabinet and counter space, ideal for staying organized and meal prepping with ease. Enjoy family dinners in the adjacent dining area, or relax in the airy living room with a serene view of the screened lanai. A convenient half bath on the main level is perfect for guests.
Upstairs, a versatile loft area greets you—envision a cozy second living room, a productive home office, or a playful retreat. Both bedrooms are generously sized, featuring walk-in closets and private en-suite baths, ensuring comfort and privacy for all. The laundry area is conveniently located upstairs with BRAND NEW washer and dryer included, along with extra storage space to keep your home tidy and clutter-free.
The screened lanai offers a tranquil outdoor escape with no rear neighbors, as it overlooks the beautiful conservation lot, making it the perfect spot to unwind after a long day. Plus, enjoy the benefits of a gated community, with water and cable included in your HOA dues, and a low-maintenance lifestyle—no yard work required!
Don’t miss out on the chance to call this lovely townhome your own. Schedule a visit today and experience why this is such a sought-after place to call home!
Location
State FL
County Hillsborough
Community Vista Cay
Zoning PD
Rooms
Other Rooms Inside Utility, Loft
Interior
Interior Features Ceiling Fans(s), Open Floorplan, PrimaryBedroom Upstairs, Thermostat
Heating Central
Cooling Central Air
Flooring Carpet, Ceramic Tile
Fireplace false
Appliance Dishwasher, Dryer, Washer
Laundry Inside, Laundry Closet, Upper Level
Exterior
Exterior Feature Sidewalk
Garage Spaces 1.0
Community Features Community Mailbox, Deed Restrictions, Gated Community - No Guard, Pool
Utilities Available Public
Roof Type Shingle
Attached Garage true
Garage true
Private Pool No
Building
Lot Description Conservation Area, In County
Story 2
Entry Level Two
Foundation Slab
Lot Size Range 0 to less than 1/4
Builder Name Florentino
Sewer Public Sewer
Water Public
Structure Type Block,Stucco,Wood Frame
New Construction false
Schools
Elementary Schools Kingswood-Hb
Middle Schools Rodgers-Hb
High Schools Brandon-Hb
Others
Pets Allowed Yes
HOA Fee Include Cable TV,Pool,Maintenance Grounds,Water
Senior Community No
Ownership Fee Simple
Monthly Total Fees $400
Acceptable Financing Cash, Conventional
Membership Fee Required Required
Listing Terms Cash, Conventional
Special Listing Condition None


"My job is to find and attract mastery-based agents to the office, protect the culture, and make sure everyone is happy! "






