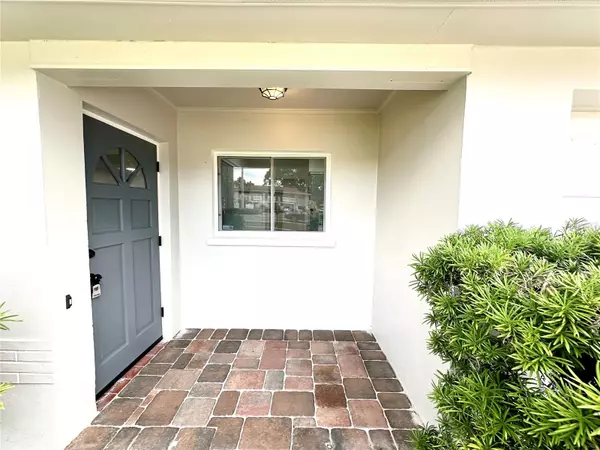
3 Beds
2 Baths
1,820 SqFt
3 Beds
2 Baths
1,820 SqFt
Key Details
Property Type Single Family Home
Sub Type Single Family Residence
Listing Status Active
Purchase Type For Sale
Square Footage 1,820 sqft
Price per Sqft $302
Subdivision Dunedin Lakewood Estates
MLS Listing ID TB8300034
Bedrooms 3
Full Baths 2
HOA Y/N No
Originating Board Stellar MLS
Year Built 1957
Annual Tax Amount $6,325
Lot Size 0.310 Acres
Acres 0.31
Lot Dimensions 90x140
Property Description
Key Features:
Spacious Layout: Enjoy a roomy interior with three well-sized bedrooms and two full bathrooms, providing ample space for family and guests.
Pond Water View: Relax and unwind with serene pond views right from your backyard, bringing nature's beauty to your doorstep.
Recent Updates: The home has been recently updated, featuring modern finishes and fixtures that complement its sparkling clean interiors.
1-Car Garage: Convenient attached garage, perfect for parking or extra storage.
Durable Tile Roof: A beautiful and durable tile roof adds charm and longevity to this lovely home, providing peace of mind for years to come.
Peaceful Corner Lot: Situated on a peaceful corner lot, offering privacy and space to enjoy outdoor activities.
Paved Circular Driveway: Attractive paved circular driveway adds to the home's curb appeal and provides plenty of parking space for guests.
Close to Downtown Dunedin: Just a short drive to the popular downtown area, with its eclectic shops, delicious restaurants, and community events.
This property combines comfort, style, and convenience, making it the perfect place to call home. Whether you’re looking for a quiet retreat or a beautiful place near all the action, this home offers the best of both worlds.
Don't miss out on this opportunity to own a piece of paradise! Contact us today to schedule a viewing.
Location
State FL
County Pinellas
Community Dunedin Lakewood Estates
Rooms
Other Rooms Florida Room
Interior
Interior Features Ceiling Fans(s), Living Room/Dining Room Combo, Open Floorplan, Primary Bedroom Main Floor, Split Bedroom
Heating Central
Cooling Central Air
Flooring Vinyl
Fireplace false
Appliance Built-In Oven, Convection Oven, Cooktop, Disposal, Ice Maker, Microwave, Range Hood, Refrigerator
Laundry In Garage
Exterior
Exterior Feature Courtyard
Garage Spaces 1.0
Utilities Available Cable Available, Electricity Available, Fire Hydrant
Waterfront Description Pond
View Y/N Yes
Roof Type Tile
Attached Garage true
Garage true
Private Pool No
Building
Story 1
Entry Level One
Foundation Concrete Perimeter
Lot Size Range 1/4 to less than 1/2
Sewer Public Sewer
Water Public
Structure Type Block
New Construction false
Others
Senior Community No
Ownership Fee Simple
Acceptable Financing Cash, Conventional, FHA, VA Loan
Listing Terms Cash, Conventional, FHA, VA Loan
Special Listing Condition None


"My job is to find and attract mastery-based agents to the office, protect the culture, and make sure everyone is happy! "






