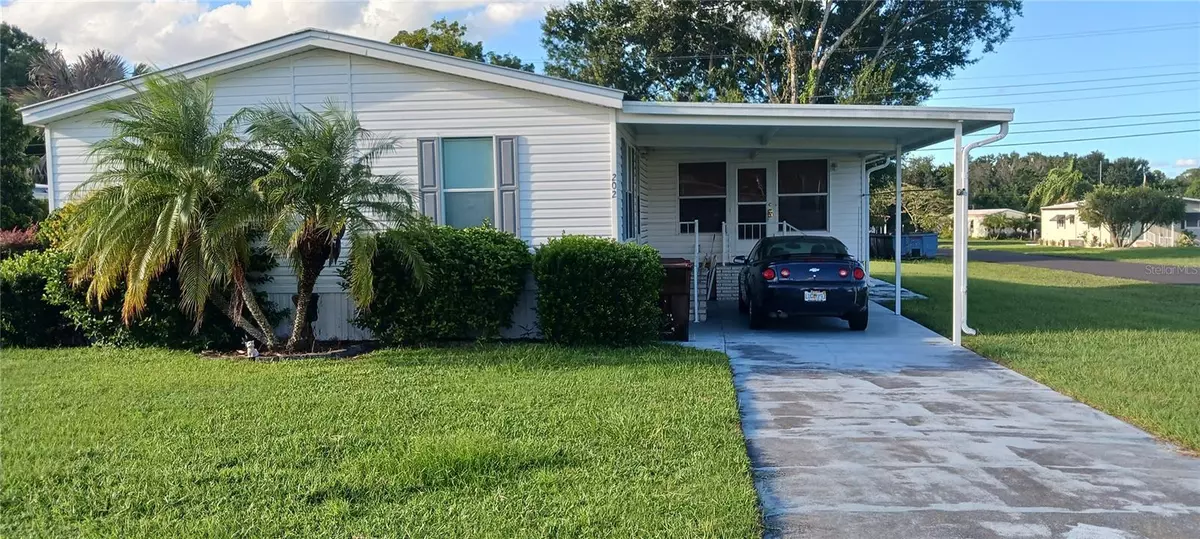
2 Beds
2 Baths
1,134 SqFt
2 Beds
2 Baths
1,134 SqFt
Key Details
Property Type Manufactured Home
Sub Type Manufactured Home - Post 1977
Listing Status Pending
Purchase Type For Sale
Square Footage 1,134 sqft
Price per Sqft $116
Subdivision Martin Estates
MLS Listing ID L4947796
Bedrooms 2
Full Baths 2
Construction Status No Contingency
HOA Fees $46/mo
HOA Y/N Yes
Originating Board Stellar MLS
Year Built 2006
Annual Tax Amount $645
Lot Size 7,405 Sqft
Acres 0.17
Property Description
Location
State FL
County Polk
Community Martin Estates
Rooms
Other Rooms Florida Room, Inside Utility
Interior
Interior Features Ceiling Fans(s), Eat-in Kitchen, High Ceilings, Living Room/Dining Room Combo, Primary Bedroom Main Floor, Walk-In Closet(s), Window Treatments
Heating Central
Cooling Central Air, Wall/Window Unit(s)
Flooring Carpet, Linoleum, Vinyl
Furnishings Furnished
Fireplace false
Appliance Dishwasher, Dryer, Electric Water Heater, Microwave, Range, Refrigerator, Washer
Laundry In Kitchen
Exterior
Exterior Feature Lighting, Private Mailbox
Community Features Buyer Approval Required, Clubhouse, Golf Carts OK, Pool
Utilities Available BB/HS Internet Available, Cable Available, Electricity Connected, Public, Water Connected
Amenities Available Clubhouse, Fence Restrictions, Laundry, Pool, Shuffleboard Court
Roof Type Other
Porch Rear Porch
Garage false
Private Pool No
Building
Lot Description Corner Lot, In County
Entry Level One
Foundation Crawlspace
Lot Size Range 0 to less than 1/4
Sewer Septic Tank
Water Public
Structure Type Vinyl Siding
New Construction false
Construction Status No Contingency
Others
Pets Allowed Breed Restrictions, Cats OK, Dogs OK
HOA Fee Include Pool,Escrow Reserves Fund,Maintenance Grounds
Senior Community Yes
Pet Size Small (16-35 Lbs.)
Ownership Co-op
Monthly Total Fees $46
Acceptable Financing Cash
Membership Fee Required Required
Listing Terms Cash
Num of Pet 1
Special Listing Condition None


"My job is to find and attract mastery-based agents to the office, protect the culture, and make sure everyone is happy! "






