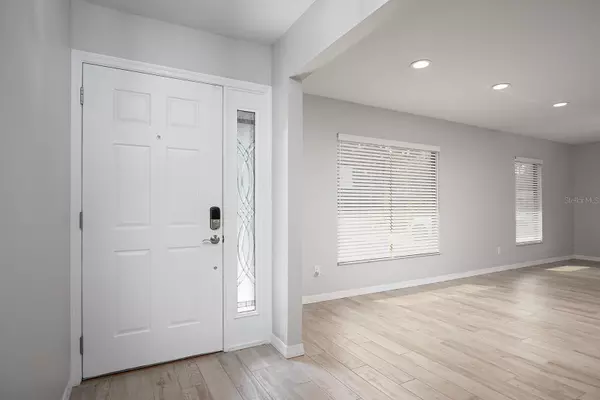
3 Beds
2 Baths
1,620 SqFt
3 Beds
2 Baths
1,620 SqFt
Key Details
Property Type Single Family Home
Sub Type Single Family Residence
Listing Status Pending
Purchase Type For Sale
Square Footage 1,620 sqft
Price per Sqft $249
Subdivision West Altamonte Heights Sec 3
MLS Listing ID O6248326
Bedrooms 3
Full Baths 2
Construction Status Financing
HOA Y/N No
Originating Board Stellar MLS
Year Built 1977
Annual Tax Amount $4,884
Lot Size 9,583 Sqft
Acres 0.22
Property Description
Location
State FL
County Seminole
Community West Altamonte Heights Sec 3
Zoning R-1AA
Rooms
Other Rooms Family Room
Interior
Interior Features Living Room/Dining Room Combo, Open Floorplan, Primary Bedroom Main Floor, Split Bedroom, Stone Counters, Thermostat, Vaulted Ceiling(s)
Heating Central, Electric
Cooling Central Air
Flooring Tile
Fireplace false
Appliance None
Laundry Electric Dryer Hookup, Inside, Laundry Room, Washer Hookup
Exterior
Exterior Feature Sliding Doors
Garage Spaces 2.0
Fence Fenced, Wood
Pool In Ground
Utilities Available Electricity Connected, Water Connected
Roof Type Shingle
Porch Deck
Attached Garage true
Garage true
Private Pool Yes
Building
Story 1
Entry Level One
Foundation Slab
Lot Size Range 0 to less than 1/4
Sewer Septic Tank
Water Public
Architectural Style Ranch
Structure Type Block,Wood Siding
New Construction false
Construction Status Financing
Schools
Elementary Schools Altamonte Elementary
Middle Schools Milwee Middle
High Schools Lyman High
Others
Pets Allowed Yes
Senior Community No
Ownership Fee Simple
Acceptable Financing Cash, Conventional
Listing Terms Cash, Conventional
Special Listing Condition None


"My job is to find and attract mastery-based agents to the office, protect the culture, and make sure everyone is happy! "






