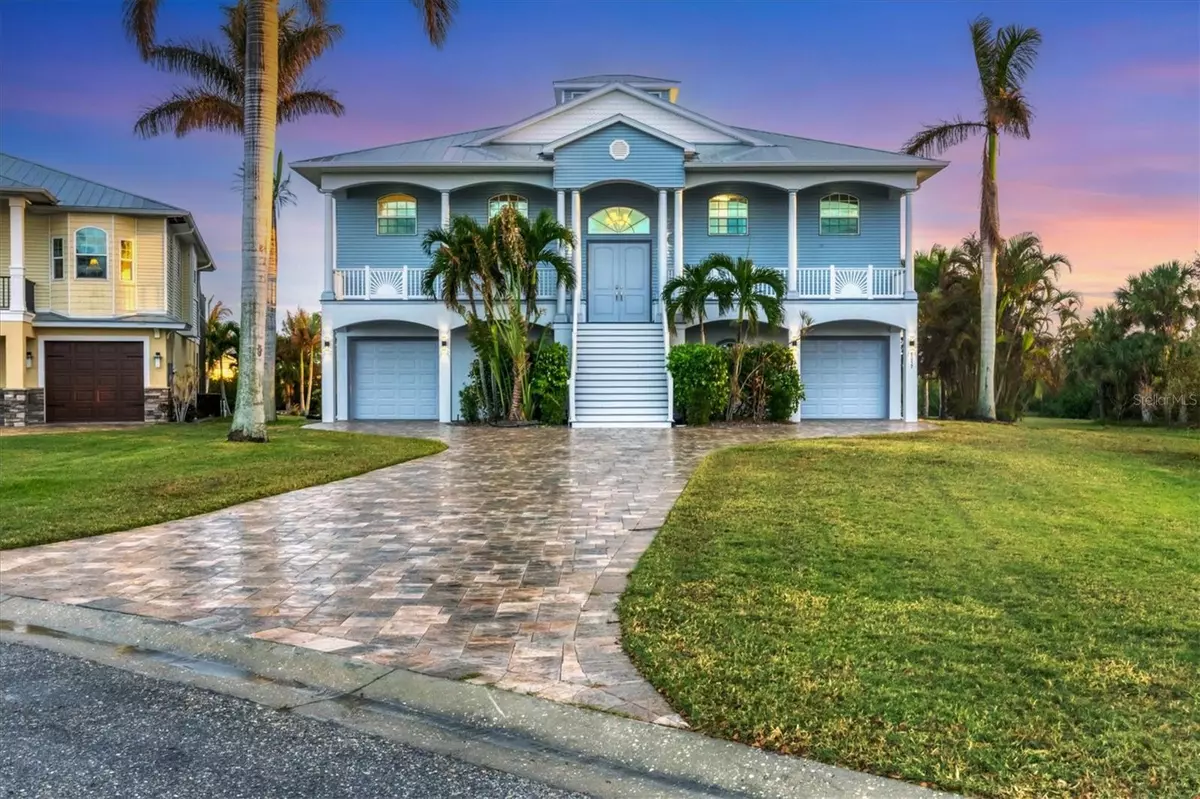
4 Beds
4 Baths
3,090 SqFt
4 Beds
4 Baths
3,090 SqFt
Key Details
Property Type Single Family Home
Sub Type Single Family Residence
Listing Status Active
Purchase Type For Sale
Square Footage 3,090 sqft
Price per Sqft $679
Subdivision Hidden Waters Sub
MLS Listing ID N6135158
Bedrooms 4
Full Baths 3
Half Baths 1
HOA Fees $806/ann
HOA Y/N Yes
Originating Board Stellar MLS
Year Built 2014
Annual Tax Amount $8,952
Lot Size 0.940 Acres
Acres 0.94
Lot Dimensions 37x323x187x415
Property Description
NEW impeccable 2-Story Key West Style Beauty nestled along Oyster Creek behind the gates of the exclusive Hidden Waters Subdivision. Spacious custom 4 BR, 3½ BA home with contemporary flair built to the newest hurricane and energy efficiency standards. Solid concrete foundation with fully enclosed 2+ car garage. Elegant split entry stairs leading to spacious, wide open living area with gas fireplace and glass sliders opening to the huge 56x13 ft. A 2-story cage embraces the heated 34-foot pool, Jacuzzi & outdoor gas fire pit. Kitchen with bar island next to dining area. Also on main floor: office with French doors, powder room, large laundry and a spacious master suite with drop-dead gorgeous bath w/shower & tub, plus two custom WICs. Downstairs are 3 guest bedrooms, 2 bath & a lounge. All downstairs bedrooms with custom WIC & direct access to pool & large sundeck. Same neutral 20” tile throughout the whole house, all doors and sliders 8 ft. high, & all bedrooms with tray ceilings. There is a little beach area with Coconut Palms, a bond fire pit, & a long walk way leading through a mangrove belt to the private boat dock with a new 7000 LB boatlift. Short 3600-foot boat ride to the Intracoastal Waterway & beaches. Discover the nearby pristine Gulf beaches, where you can bask in the sun, partake in water activities, or simply relish the tranquility of the ocean. Embark on nautical adventures from the conveniently located marinas, allowing you to explore the region's captivating waterways and nearby islands. Fishing enthusiasts will delight in the world-class fishing opportunities, while golf enthusiasts can indulge in a variety of renowned golf courses.Englewood is known for its thriving shopping and dining scene, featuring a diverse range of retail centers, boutiques, and restaurants. Immerse yourself in the vibrant downtown area, boasting charming shops, art galleries, and entertainment venues. The city hosts numerous cultural events, festivals, and community gatherings throughout the year, ensuring there's always something exciting happening. Beyond the city's amenities, this vacant lot offers proximity to breathtaking nature parks and preserves. Englewood also boasts excellent educational institutions, reliable medical facilities, and convenient transportation options. The city's welcoming community and strong sense of belonging make it an ideal place to establish roots and create lasting memories. Experience the best of Florida living, with nearby beaches, golf courses, and outdoor recreational activities just a short drive away. Don't miss out on the chance to own this extraordinary home.
Location
State FL
County Charlotte
Community Hidden Waters Sub
Zoning RSF3.5
Rooms
Other Rooms Bonus Room, Den/Library/Office, Formal Dining Room Separate, Great Room, Inside Utility
Interior
Interior Features Cathedral Ceiling(s), Ceiling Fans(s), High Ceilings, Open Floorplan, Split Bedroom, Vaulted Ceiling(s)
Heating Central
Cooling Central Air
Flooring Ceramic Tile
Fireplaces Type Gas, Living Room
Furnishings Furnished
Fireplace true
Appliance Built-In Oven, Cooktop, Dishwasher, Disposal, Dryer, Electric Water Heater, Microwave, Refrigerator, Washer
Laundry Inside, Laundry Room
Exterior
Exterior Feature Balcony, French Doors, Irrigation System, Lighting, Outdoor Grill, Outdoor Shower, Sliding Doors
Parking Features Garage Door Opener, Garage Faces Rear, Garage Faces Side, Oversized, Workshop in Garage
Garage Spaces 2.0
Pool Gunite, Heated, In Ground, Salt Water, Screen Enclosure
Community Features Deed Restrictions
Utilities Available Cable Available, Fire Hydrant, Public, Street Lights, Underground Utilities
Amenities Available Gated
Waterfront Description Creek
View Y/N Yes
Water Access Yes
Water Access Desc Canal - Saltwater,Creek,Gulf/Ocean,Intracoastal Waterway
View Pool, Water
Roof Type Metal
Porch Covered, Deck, Patio, Porch, Screened
Attached Garage true
Garage true
Private Pool Yes
Building
Lot Description FloodZone, Oversized Lot, Paved, Private
Entry Level Two
Foundation Slab
Lot Size Range 1/2 to less than 1
Sewer Public Sewer
Water Public
Architectural Style Key West
Structure Type Block,Stucco
New Construction false
Schools
Elementary Schools Englewood Elementary
Middle Schools Sky Academy Englewood
High Schools Lemon Bay High
Others
Pets Allowed Cats OK, Dogs OK, Yes
HOA Fee Include Private Road
Senior Community No
Ownership Fee Simple
Monthly Total Fees $134
Acceptable Financing Cash, Conventional, FHA, VA Loan
Membership Fee Required Required
Listing Terms Cash, Conventional, FHA, VA Loan
Special Listing Condition None


"My job is to find and attract mastery-based agents to the office, protect the culture, and make sure everyone is happy! "






