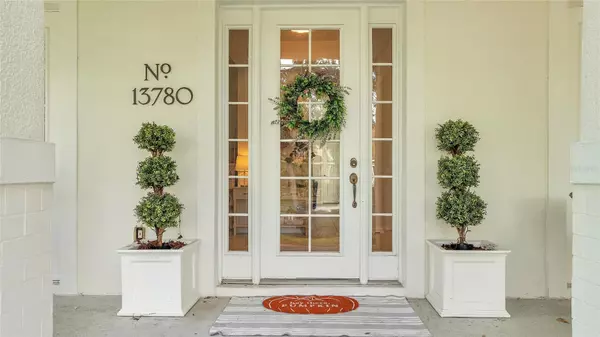
4 Beds
3 Baths
2,283 SqFt
4 Beds
3 Baths
2,283 SqFt
Key Details
Property Type Single Family Home
Sub Type Single Family Residence
Listing Status Active
Purchase Type For Sale
Square Footage 2,283 sqft
Price per Sqft $257
Subdivision Summerport
MLS Listing ID S5115129
Bedrooms 4
Full Baths 2
Half Baths 1
HOA Fees $392/qua
HOA Y/N Yes
Originating Board Stellar MLS
Year Built 2003
Annual Tax Amount $7,179
Lot Size 6,534 Sqft
Acres 0.15
Property Description
Inside, you are welcome to a formal dining room with French doors leading to the porch, and a study or formal living room, also with French doors opening to the front porch. The open kitchen boasts tile floors, a gas stove, and ample space, seamlessly connecting to the large family room with sliding doors to the fenced backyard—perfect for both entertaining and everyday living. A convenient half bath and laundry room with a reading nook complete the first floor.
Upstairs, the bright hallway, enhanced by plantation shutters, leads to three spacious bedrooms, each with walk-in closets. The owner’s suite offers two walk-in closets and a spa-like en-suite with separate vanities, a whirlpool tub, and a walk-in shower.
The expansive fenced backyard is shaded by a majestic oak tree creating a serene space for outdoor enjoyment. Summerport offers a wealth of amenities, including a lap pool, an amenity center, scenic ponds, and an abundance of sidewalks perfect for walking or jogging. With local restaurants and schools nearby, this home offers both comfort and convenience.
Don’t miss the opportunity to make this exceptional property your new home.
Location
State FL
County Orange
Community Summerport
Zoning P-D
Interior
Interior Features Ceiling Fans(s), Eat-in Kitchen, PrimaryBedroom Upstairs, Thermostat, Walk-In Closet(s)
Heating Electric
Cooling Central Air
Flooring Carpet, Ceramic Tile
Fireplace false
Appliance Dishwasher, Disposal, Dryer, Gas Water Heater, Microwave, Refrigerator
Laundry Common Area, Laundry Room
Exterior
Exterior Feature French Doors, Irrigation System, Lighting, Private Mailbox, Sidewalk
Parking Features Alley Access, Curb Parking, Driveway, Garage Faces Rear, On Street
Garage Spaces 2.0
Community Features Clubhouse, Deed Restrictions, Dog Park, Fitness Center, Playground, Pool, Sidewalks, Tennis Courts
Utilities Available Public, Sewer Connected, Street Lights
Roof Type Shingle
Attached Garage true
Garage true
Private Pool No
Building
Story 2
Entry Level Two
Foundation Slab
Lot Size Range 0 to less than 1/4
Sewer Public Sewer
Water Public
Structure Type Block,Stucco
New Construction false
Schools
Elementary Schools Keene Crossing Elementary
Middle Schools Bridgewater Middle
High Schools Windermere High School
Others
Pets Allowed Yes
HOA Fee Include Pool,Recreational Facilities
Senior Community No
Ownership Fee Simple
Monthly Total Fees $130
Acceptable Financing Cash, Conventional, FHA, VA Loan
Membership Fee Required Required
Listing Terms Cash, Conventional, FHA, VA Loan
Special Listing Condition None


"My job is to find and attract mastery-based agents to the office, protect the culture, and make sure everyone is happy! "






