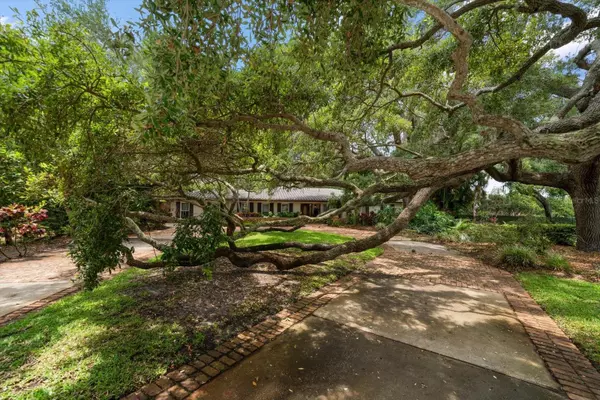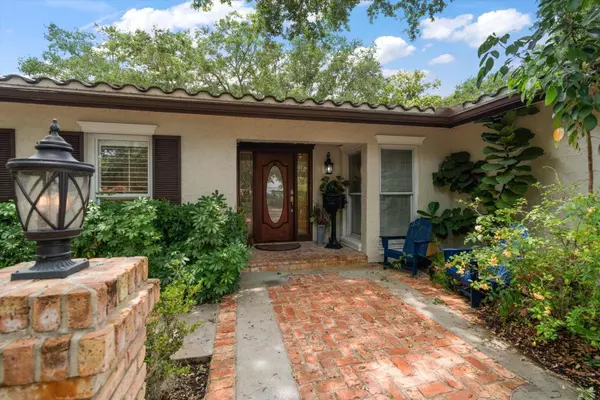
4 Beds
4 Baths
3,516 SqFt
4 Beds
4 Baths
3,516 SqFt
Key Details
Property Type Single Family Home
Sub Type Single Family Residence
Listing Status Active
Purchase Type For Sale
Square Footage 3,516 sqft
Price per Sqft $639
Subdivision Belleair Place
MLS Listing ID TB8308850
Bedrooms 4
Full Baths 3
Half Baths 1
HOA Y/N No
Originating Board Stellar MLS
Year Built 1968
Annual Tax Amount $15,142
Lot Size 0.520 Acres
Acres 0.52
Property Description
Boasting 3,516 SF of thoughtfully designed living space, this home features 4 generously sized bedrooms and 3.5 luxurious bathrooms. The open-concept floor plan is perfect for both relaxing and entertaining.
Enjoy the sophistication of high ceilings and large windows that flood the home with natural light. The gourmet kitchen is a chef’s dream, complete with custom cherry cabinets, exotic Cobra granite, gas Wolf cooktop and hood, Sub Zero Refrigerator and Miele dishwasher all adorned with matching cherry decorative panels.
The primary bedroom is a private sanctuary, featuring hardwood floors, separate his and her walk-in closets and marble adorned bathroom.
The home has two unique living rooms one perfectly set up for your Man Cave/She Shed, media room, playroom or pool casita featuring a full wet bar with refrigerator/freezer drawers and multiple beverage coolers.
Step outside to your own private oasis. The beautifully landscaped backyard offers a Pebbletec pool, a gazebo, and expansive deck with indoor outdoor fireplace, ideal for simply unwinding after a long day.
Situated in the desirable Belleair neighborhood, this home provides easy access to local amenities, including parks, shops, and renowned dining options. Enjoy the proximity to stunning Gulf Coast beaches as well as the Pelican Golf Course and Belleair Country Club.
This property offers the perfect blend of comfort and elegance in one of Belleair’s most sought-after communities. Don’t miss the opportunity to make 7 Rosery Lane your new home.
Location
State FL
County Pinellas
Community Belleair Place
Rooms
Other Rooms Bonus Room, Den/Library/Office, Family Room, Media Room
Interior
Interior Features Built-in Features, Ceiling Fans(s), Crown Molding, High Ceilings, Kitchen/Family Room Combo, Living Room/Dining Room Combo, Open Floorplan, Primary Bedroom Main Floor, Skylight(s), Solid Surface Counters, Solid Wood Cabinets, Split Bedroom, Stone Counters, Thermostat, Vaulted Ceiling(s), Walk-In Closet(s), Wet Bar, Window Treatments
Heating Central
Cooling Central Air
Flooring Carpet, Marble, Travertine, Wood
Fireplaces Type Family Room, Gas, Non Wood Burning, Outside
Fireplace true
Appliance Bar Fridge, Built-In Oven, Convection Oven, Cooktop, Dishwasher, Disposal, Dryer, Exhaust Fan, Freezer, Gas Water Heater, Microwave, Refrigerator
Laundry Inside, Laundry Room
Exterior
Exterior Feature Courtyard, French Doors, Irrigation System, Lighting, Rain Gutters, Sliding Doors, Sprinkler Metered
Parking Features Circular Driveway, Covered, Driveway
Pool Deck, In Ground, Other
Utilities Available BB/HS Internet Available, Cable Available, Electricity Connected, Natural Gas Available, Natural Gas Connected, Public, Sprinkler Meter, Water Available, Water Connected
Roof Type Concrete,Tile
Porch Deck, Patio, Rear Porch
Attached Garage false
Garage false
Private Pool Yes
Building
Lot Description Cul-De-Sac, City Limits, Oversized Lot, Paved
Entry Level One
Foundation Slab
Lot Size Range 1/2 to less than 1
Sewer Public Sewer
Water Public
Structure Type Block,Stucco
New Construction false
Others
Senior Community No
Ownership Fee Simple
Acceptable Financing Cash, Conventional, FHA, VA Loan
Listing Terms Cash, Conventional, FHA, VA Loan
Special Listing Condition None


"My job is to find and attract mastery-based agents to the office, protect the culture, and make sure everyone is happy! "






