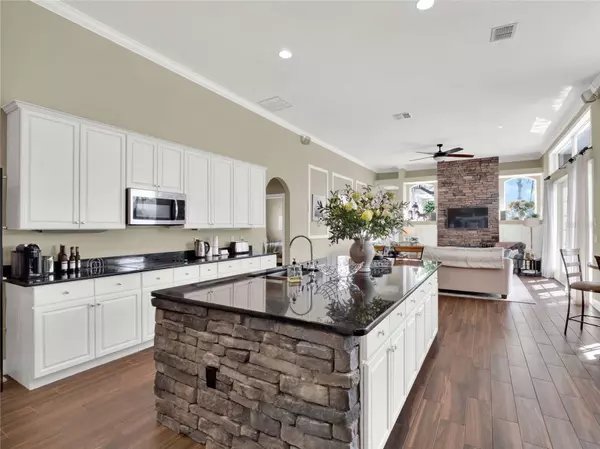
5 Beds
4 Baths
3,566 SqFt
5 Beds
4 Baths
3,566 SqFt
Key Details
Property Type Single Family Home
Sub Type Single Family Residence
Listing Status Pending
Purchase Type For Sale
Square Footage 3,566 sqft
Price per Sqft $357
Subdivision Estates At Windermere
MLS Listing ID S5115599
Bedrooms 5
Full Baths 3
Half Baths 1
Construction Status Inspections
HOA Fees $183/mo
HOA Y/N Yes
Originating Board Stellar MLS
Year Built 1997
Annual Tax Amount $11,646
Lot Size 0.510 Acres
Acres 0.51
Property Description
Arriving at the property, you’re welcomed by an elegant front yard and impressive double doors that lead you inside. The entry reveals a grand picture window that frames the lush pool area, setting a captivating scene. The foyer, which could easily serve as a refined sitting area, flows gracefully into a spacious dining room that’s perfect for family dinners and special gatherings. Just off the entryway, an office offers a quiet space for remote work or private study.
The expansive open-plan kitchen and living room form the vibrant heart of the home. Here, a large island invites casual dining and lively conversation, while sleek white cabinetry, granite countertops, and wood plank tile floors enhance the kitchen’s charm. An exposed brick wall and feature wall in the family room add rustic warmth and style, while numerous windows and doors provide abundant natural light and easy access to the pool deck, creating a harmonious indoor-outdoor flow for gatherings or quiet relaxation.
Three of the home’s bedrooms and two baths are situated just off the main living area, offering privacy and comfort. Upstairs, a spacious bonus room offers endless possibilities—as a fifth bedroom, a game room, or a media room—complete with a half bathroom. The primary bedroom is a true sanctuary, featuring direct access to the pool deck, dual walk-in closets, and a spa-like ensuite with a freestanding tub, walk-in shower, and twin vanities.
Outside, the pool deck provides multiple inviting spaces to relax, entertain, or simply soak in the Florida sunshine. Whether hosting a BBQ, enjoying morning coffee, or unwinding with views of the tranquil water beyond, this outdoor area enhances the home’s appeal. And with a three-car garage plus a large driveway, there’s ample parking for family and friends alike.
This exceptional property embodies the very best of Windermere living—a blend of elegance, privacy, and modern convenience in an idyllic setting.
Location
State FL
County Orange
Community Estates At Windermere
Zoning P-D
Interior
Interior Features Built-in Features, Ceiling Fans(s), Eat-in Kitchen, Kitchen/Family Room Combo, Living Room/Dining Room Combo, Open Floorplan, Primary Bedroom Main Floor, Split Bedroom, Stone Counters, Thermostat, Walk-In Closet(s)
Heating Central, Electric
Cooling Central Air
Flooring Carpet, Ceramic Tile
Fireplace true
Appliance Dishwasher, Disposal, Dryer, Microwave, Range, Refrigerator, Washer
Laundry Inside
Exterior
Exterior Feature Garden, Irrigation System, Private Mailbox, Sidewalk
Garage Spaces 3.0
Pool In Ground, Screen Enclosure
Community Features Gated Community - No Guard, Playground, Sidewalks, Tennis Courts
Utilities Available Electricity Connected, Sewer Connected, Water Connected
Amenities Available Gated, Playground, Tennis Court(s)
View Y/N Yes
View Garden, Pool, Water
Roof Type Shingle
Attached Garage true
Garage true
Private Pool Yes
Building
Story 2
Entry Level Two
Foundation Slab
Lot Size Range 1/2 to less than 1
Sewer Septic Tank
Water Public
Structure Type Block,Stucco
New Construction false
Construction Status Inspections
Others
Pets Allowed Cats OK, Dogs OK
HOA Fee Include Trash
Senior Community No
Ownership Fee Simple
Monthly Total Fees $183
Acceptable Financing Cash, Conventional
Membership Fee Required Required
Listing Terms Cash, Conventional
Special Listing Condition None


"My job is to find and attract mastery-based agents to the office, protect the culture, and make sure everyone is happy! "






