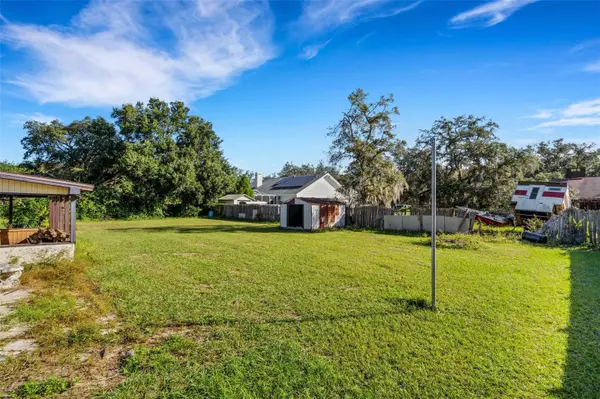
3 Beds
2 Baths
1,763 SqFt
3 Beds
2 Baths
1,763 SqFt
Key Details
Property Type Single Family Home
Sub Type Single Family Residence
Listing Status Active
Purchase Type For Sale
Square Footage 1,763 sqft
Price per Sqft $196
Subdivision Timberidge Ph 02
MLS Listing ID L4948919
Bedrooms 3
Full Baths 2
HOA Y/N No
Originating Board Stellar MLS
Year Built 1984
Annual Tax Amount $2,238
Lot Size 0.350 Acres
Acres 0.35
Lot Dimensions 115x133
Property Description
Location
State FL
County Polk
Community Timberidge Ph 02
Zoning RE-1
Direction N
Interior
Interior Features Open Floorplan, Split Bedroom
Heating Central
Cooling Central Air
Flooring Luxury Vinyl
Fireplaces Type Family Room, Wood Burning
Fireplace true
Appliance Dishwasher, Disposal, Electric Water Heater, Range, Refrigerator
Laundry In Garage
Exterior
Exterior Feature Private Mailbox
Garage Spaces 2.0
Fence Wood
Utilities Available Cable Available, Electricity Available, Sewer Connected, Water Connected
Roof Type Shingle
Porch Rear Porch, Screened
Attached Garage true
Garage true
Private Pool No
Building
Story 1
Entry Level One
Foundation Slab
Lot Size Range 1/4 to less than 1/2
Sewer Public Sewer
Water Public
Architectural Style Ranch
Structure Type Block
New Construction false
Schools
Elementary Schools Wendell Watson Elem
Middle Schools Lake Gibson Middle/Junio
High Schools Lake Gibson High
Others
Senior Community No
Ownership Fee Simple
Acceptable Financing Cash, Conventional, FHA, VA Loan
Listing Terms Cash, Conventional, FHA, VA Loan
Special Listing Condition None


"My job is to find and attract mastery-based agents to the office, protect the culture, and make sure everyone is happy! "






