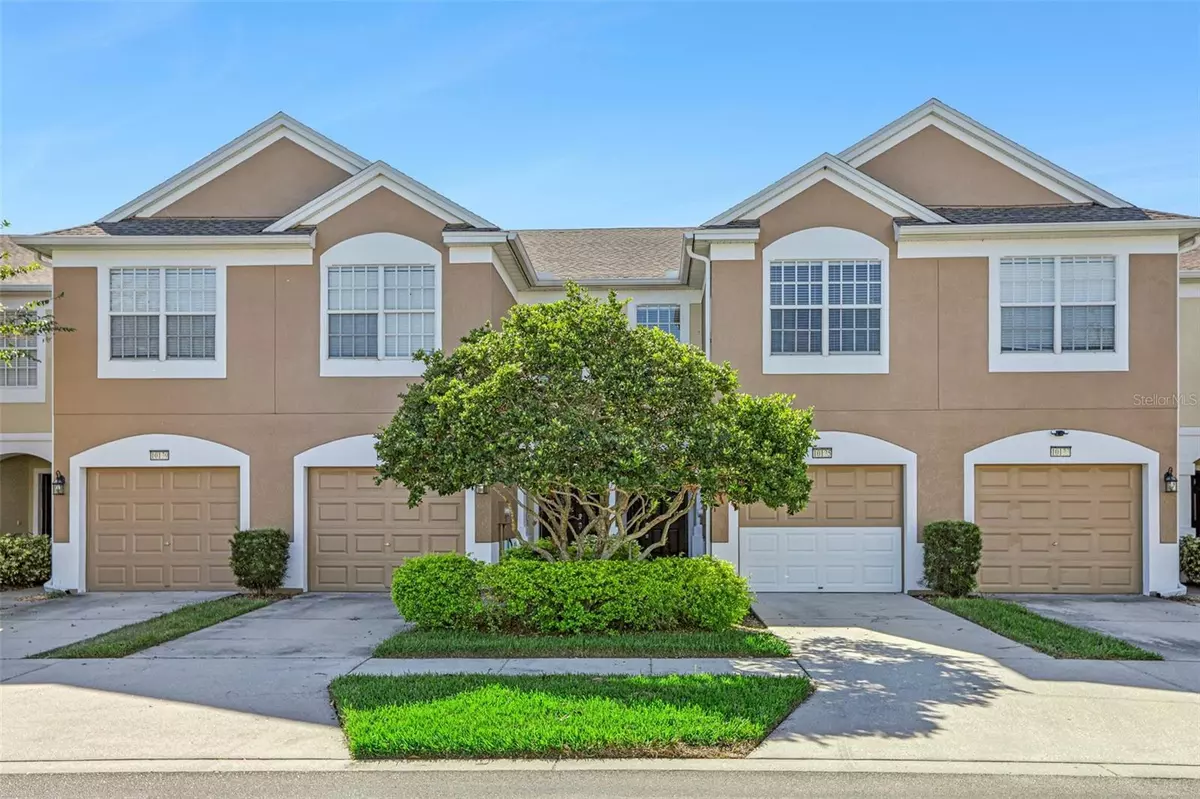
3 Beds
3 Baths
1,622 SqFt
3 Beds
3 Baths
1,622 SqFt
Key Details
Property Type Townhouse
Sub Type Townhouse
Listing Status Active
Purchase Type For Sale
Square Footage 1,622 sqft
Price per Sqft $178
Subdivision Ventura Bay Townhomes
MLS Listing ID TB8323138
Bedrooms 3
Full Baths 2
Half Baths 1
HOA Fees $450/mo
HOA Y/N Yes
Originating Board Stellar MLS
Year Built 2008
Annual Tax Amount $4,245
Lot Size 1,742 Sqft
Acres 0.04
Property Description
The spacious layout includes a large eat-in kitchen and a combined living/dining area, complete with a convenient half bath on the first floor. Upstairs, you'll find all three bedrooms and the laundry room.
The kitchen features maple cabinetry, a full appliance package with a smooth-top range, a large pantry, and decorative lighting over the breakfast bar. There's plenty of space for a dining table or center island. Sliding doors in the living/dining area lead to a covered, screened lanai, perfect for relaxing.
The master suite, located at the back of the home, offers a large walk-in closet and a master bath with dual sinks and a garden tub. Two additional bedrooms are positioned at the front of the house and share a spacious bathroom.
Conveniently located across the street from guest parking and just steps from the community pool, this home offers ample parking and easy access to amenities.
Situated in the beautiful Ventura Bay Townhome community, you'll be just minutes from local shopping, Target, Home Depot , the interstate, and the Crosstown Expressway – a truly unbeatable location.
Make an offer today!
Location
State FL
County Hillsborough
Community Ventura Bay Townhomes
Zoning PD-MU
Rooms
Other Rooms Great Room
Interior
Interior Features Cathedral Ceiling(s), Eat-in Kitchen, High Ceilings, Kitchen/Family Room Combo, Split Bedroom, Vaulted Ceiling(s), Walk-In Closet(s)
Heating Central
Cooling Central Air
Flooring Carpet, Ceramic Tile
Fireplace false
Appliance Dishwasher, Disposal, Dryer, Range, Refrigerator, Washer
Laundry Inside
Exterior
Exterior Feature Irrigation System, Sliding Doors
Parking Features Garage Door Opener, Parking Pad
Garage Spaces 1.0
Pool Indoor
Community Features Deed Restrictions, Irrigation-Reclaimed Water, Pool
Utilities Available BB/HS Internet Available, Public, Sprinkler Meter, Street Lights
Amenities Available Gated
Roof Type Shingle
Porch Deck, Patio, Porch, Screened
Attached Garage true
Garage true
Private Pool No
Building
Lot Description In County, Private
Entry Level Two
Foundation Slab
Lot Size Range 0 to less than 1/4
Sewer Public Sewer
Water Public
Architectural Style Contemporary
Structure Type Block,Stucco
New Construction false
Others
Pets Allowed Yes
HOA Fee Include Pool,Escrow Reserves Fund,Insurance,Maintenance Grounds,Pest Control,Private Road,Security,Sewer,Water
Senior Community No
Ownership Fee Simple
Monthly Total Fees $450
Acceptable Financing Cash, Conventional, FHA, Lease Purchase, VA Loan
Membership Fee Required Required
Listing Terms Cash, Conventional, FHA, Lease Purchase, VA Loan
Special Listing Condition None


"My job is to find and attract mastery-based agents to the office, protect the culture, and make sure everyone is happy! "






