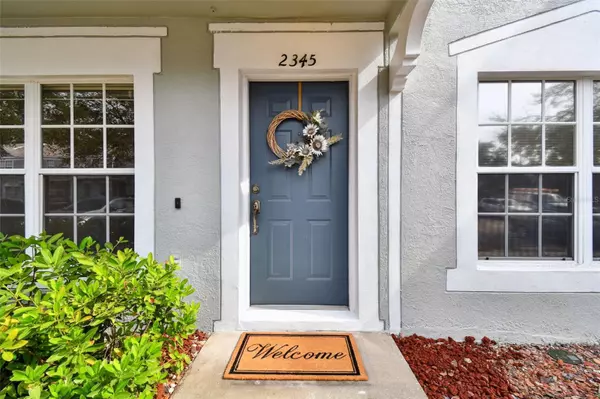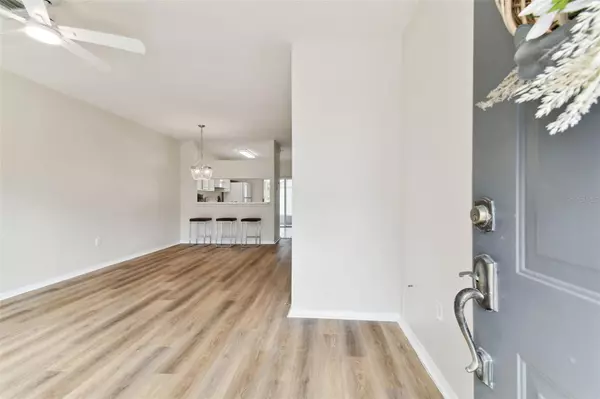
2 Beds
3 Baths
1,110 SqFt
2 Beds
3 Baths
1,110 SqFt
Key Details
Property Type Townhouse
Sub Type Townhouse
Listing Status Active
Purchase Type For Sale
Square Footage 1,110 sqft
Price per Sqft $207
Subdivision Regency Key Twnhms
MLS Listing ID TB8322790
Bedrooms 2
Full Baths 2
Half Baths 1
HOA Fees $400/mo
HOA Y/N Yes
Originating Board Stellar MLS
Year Built 2002
Annual Tax Amount $2,584
Lot Size 871 Sqft
Acres 0.02
Property Description
Step inside, you’re greeted with a beautifully updated interior (2024) with luxury vinyl plank flooring throughout the main living areas, premium carpeting upstairs for ultimate comfort, and stylish new lighting fixtures enhancing the living and dining areas, kitchen, and bedrooms. Freshly painted walls in contemporary tones create a warm and inviting atmosphere throughout.
The open-concept living and dining area is perfect for relaxing or entertaining and flows seamlessly into a cheerful kitchen complete with newer appliances (stove, dishwasher, and built-in microwave), a breakfast bar, and ample storage with a convenient pantry. A sliding glass door leads to your private screened patio, where you can sip your morning coffee while enjoying tranquil views of the surrounding greenery. For added convenience, the first floor includes a half bathroom, a laundry closet, and an additional storage closet located off the patio. Upstairs, you’ll find a thoughtfully designed, desirable layout featuring two spacious bedrooms, each with its own full en suite bathroom, vaulted ceilings and abundant natural light. The new premium carpeting upstairs adds a cozy touch, making it the perfect retreat.
This low-maintenance home also boasts a newer HVAC system installed in 2021, ensuring year-round comfort. The HOA takes care of exterior maintenance, lawn care, water, sewer, trash, basic cable, internet, and even includes an assigned parking spot, allowing you to truly enjoy the carefree lifestyle. Perfectly located near Brandon Mall, I-75, I-4, and the Crosstown Expressway, you'll have quick access to shopping, dining, and everything the Bay Area has to offer. Schedule your private showing today and experience the best of Regency Key living...Welcome Home!!
Location
State FL
County Hillsborough
Community Regency Key Twnhms
Zoning PD
Interior
Interior Features Ceiling Fans(s), High Ceilings, Living Room/Dining Room Combo, Thermostat, Vaulted Ceiling(s)
Heating Electric
Cooling Central Air
Flooring Carpet, Tile
Fireplace false
Appliance Dishwasher, Disposal, Dryer, Electric Water Heater, Microwave, Range, Refrigerator, Washer
Laundry In Kitchen, Laundry Closet
Exterior
Exterior Feature Irrigation System, Lighting, Private Mailbox, Sidewalk, Sliding Doors, Storage
Parking Features Assigned, Guest
Community Features Deed Restrictions, Gated Community - No Guard, Park, Playground, Pool, Sidewalks
Utilities Available BB/HS Internet Available, Cable Available, Cable Connected, Electricity Available, Electricity Connected, Fire Hydrant, Public, Sewer Connected, Street Lights, Water Connected
Water Access Yes
Water Access Desc Pond
Roof Type Shingle
Porch Patio, Screened
Garage false
Private Pool No
Building
Entry Level Two
Foundation Slab
Lot Size Range 0 to less than 1/4
Builder Name Pulte Homes
Sewer Public Sewer
Water Public
Structure Type Block,Stucco,Wood Frame
New Construction false
Schools
Elementary Schools Schmidt-Hb
Middle Schools Mclane-Hb
High Schools Brandon-Hb
Others
Pets Allowed Yes
HOA Fee Include Pool,Internet,Maintenance Structure,Maintenance Grounds,Sewer,Trash,Water
Senior Community No
Ownership Fee Simple
Monthly Total Fees $400
Acceptable Financing Cash, Conventional, FHA, VA Loan
Membership Fee Required Required
Listing Terms Cash, Conventional, FHA, VA Loan
Special Listing Condition None


"My job is to find and attract mastery-based agents to the office, protect the culture, and make sure everyone is happy! "






