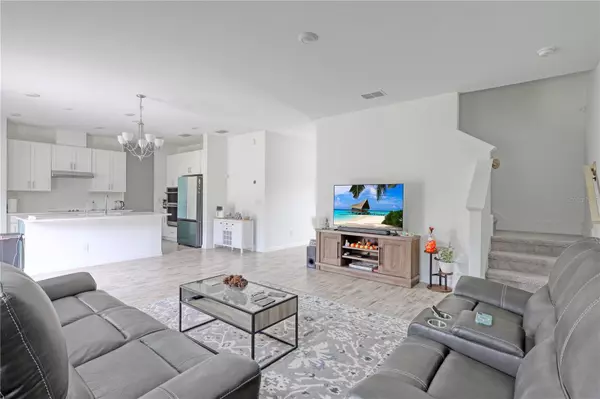
4 Beds
3 Baths
2,132 SqFt
4 Beds
3 Baths
2,132 SqFt
Key Details
Property Type Single Family Home
Sub Type Single Family Residence
Listing Status Active
Purchase Type For Sale
Square Footage 2,132 sqft
Price per Sqft $204
Subdivision Hampton Oaks
MLS Listing ID O6260342
Bedrooms 4
Full Baths 2
Half Baths 1
HOA Fees $212/qua
HOA Y/N Yes
Originating Board Stellar MLS
Year Built 2022
Annual Tax Amount $6,425
Lot Size 6,969 Sqft
Acres 0.16
Property Description
This highly sought-after Denali floor plan offers an open and spacious layout, combining the living, kitchen, and dining areas into one perfect space for modern living and entertaining.
Key Updates from the Builder:
• All new kitchen appliances, including a washer and dryer
• Stylish tile flooring throughout
• Updated kitchen and bathroom cabinetry, fixtures, and finishes
Home Features:
• 4 Bedrooms, 2.5 Bathrooms, 2,132 sq ft
• Expansive master suite with a double-sink vanity, walk-in shower, and a large walk-in closet
• Well-sized secondary bedrooms, each with generous closet space
The living room and kitchen bring a bright and airy atmosphere, with plenty of natural light flowing through the open floor plan—ideal for both daily living and entertaining. All bedrooms are spacious and comfortable.
Additional Features:
• Includes all major appliances
• Newly installed water filter system and reverse osmosis system for added convenience
• Equipped with Smart Home technology, including thermostat control and keyless entry
• Private, spacious backyard, perfect for outdoor activities
Conveniently located near shopping, medical centers, schools, and just minutes from downtown DeLand.
Don’t miss out! Call today to schedule a showing.
Location
State FL
County Volusia
Community Hampton Oaks
Zoning RESI
Interior
Interior Features High Ceilings, Kitchen/Family Room Combo, Living Room/Dining Room Combo, Open Floorplan, Walk-In Closet(s)
Heating Central
Cooling Central Air
Flooring Carpet, Tile
Fireplace false
Appliance Dishwasher, Disposal, Dryer, Electric Water Heater, Microwave, Range, Washer
Laundry Inside
Exterior
Exterior Feature Rain Gutters, Sidewalk
Garage Spaces 2.0
Community Features Community Mailbox, Irrigation-Reclaimed Water, Playground, Sidewalks
Utilities Available Electricity Connected, Sewer Connected, Street Lights, Underground Utilities, Water Connected
Roof Type Shingle
Attached Garage true
Garage true
Private Pool No
Building
Entry Level Two
Foundation Slab
Lot Size Range 0 to less than 1/4
Sewer Public Sewer
Water Public
Structure Type Block,Concrete,Stucco
New Construction false
Others
Pets Allowed Yes
Senior Community No
Ownership Fee Simple
Monthly Total Fees $70
Acceptable Financing Cash, Conventional
Membership Fee Required Required
Listing Terms Cash, Conventional
Special Listing Condition None


"My job is to find and attract mastery-based agents to the office, protect the culture, and make sure everyone is happy! "






