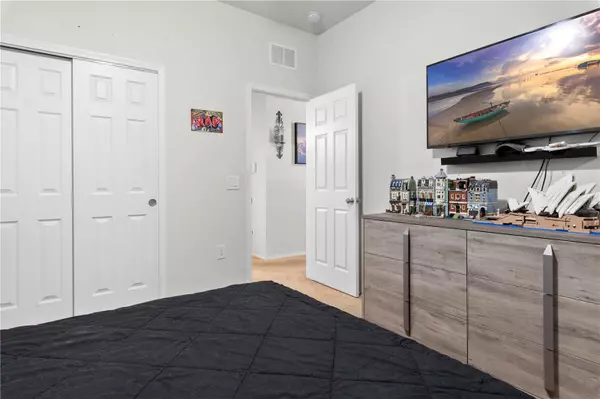
6 Beds
3 Baths
3,268 SqFt
6 Beds
3 Baths
3,268 SqFt
Key Details
Property Type Single Family Home
Sub Type Single Family Residence
Listing Status Active
Purchase Type For Sale
Square Footage 3,268 sqft
Price per Sqft $159
Subdivision Trillium Village C Ph 2A
MLS Listing ID TB8324680
Bedrooms 6
Full Baths 3
HOA Fees $87/mo
HOA Y/N Yes
Originating Board Stellar MLS
Year Built 2017
Annual Tax Amount $5,092
Lot Size 5,662 Sqft
Acres 0.13
Property Description
Welcome to this beautiful 6-bedroom, 3-bathroom home offering 3,268 sq. ft. of living space in the desirable Trillium community. This spacious two-story home blends style and functionality, making it perfect for modern living and entertaining.
First Floor: Open & Versatile
The open-concept layout connects the kitchen, living room, and dining room, ideal for family gatherings and entertaining. The kitchen features laminate countertops, modern appliances, and ample cabinet space. A first-floor bedroom offers flexibility for guests, an office, or a study.
Second Floor: Comfortable Retreat
Upstairs, find four spacious bedrooms, including the owner’s suite with a walk-in closet and private en-suite bathroom. A cozy loft area provides additional living space.
Outdoor Oasis
The custom pool includes a built-in table, sun shelf, and pool bar. The elegant patio with brick, flagstone, and terrazzo is perfect for outdoor dining or relaxation. Enjoy the whirlpool hot tub or lounge by the pool in your private retreat.
Smart Home Features
Control lighting, security, and more with Alexa integration throughout the home.
Prime Location
Conveniently located near shops, restaurants, and outdoor attractions like Weeki Wachee Springs and Homosassa Springs State Parks.
Schedule a showing today and make this dream home yours!
Location
State FL
County Hernando
Community Trillium Village C Ph 2A
Zoning PDP
Interior
Interior Features Ceiling Fans(s), Eat-in Kitchen, High Ceilings, Open Floorplan, Walk-In Closet(s)
Heating Central
Cooling Central Air
Flooring Carpet, Tile
Fireplace false
Appliance Dishwasher, Disposal, Microwave, Range, Refrigerator
Laundry Inside, Laundry Room
Exterior
Exterior Feature Lighting
Garage Spaces 2.0
Pool Gunite, In Ground
Utilities Available Cable Available, Electricity Available
Roof Type Shingle
Attached Garage true
Garage true
Private Pool Yes
Building
Entry Level Two
Foundation Slab
Lot Size Range 0 to less than 1/4
Sewer Public Sewer
Water Public
Structure Type Block,Stucco
New Construction false
Others
Pets Allowed Yes
Senior Community No
Ownership Fee Simple
Monthly Total Fees $87
Acceptable Financing Cash, Conventional, FHA, VA Loan
Membership Fee Required Required
Listing Terms Cash, Conventional, FHA, VA Loan
Special Listing Condition None


"My job is to find and attract mastery-based agents to the office, protect the culture, and make sure everyone is happy! "






