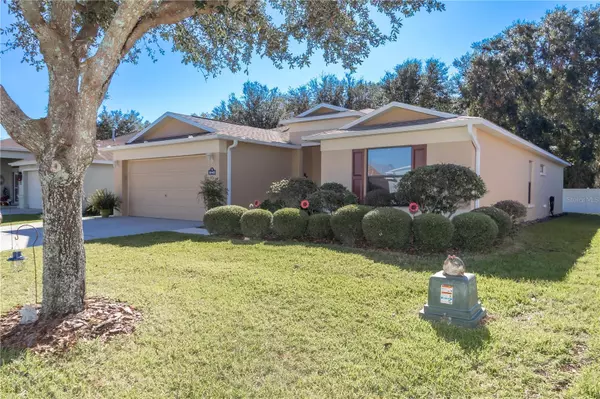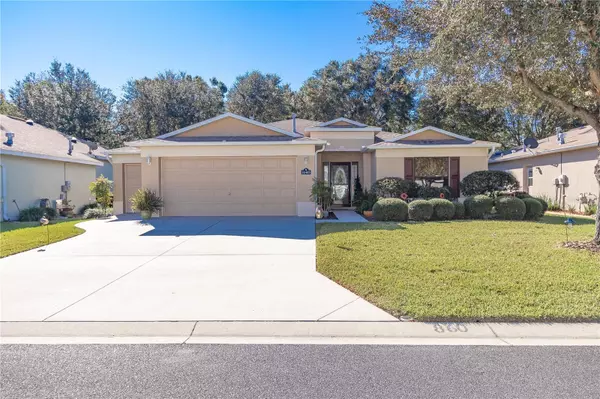
3 Beds
2 Baths
1,794 SqFt
3 Beds
2 Baths
1,794 SqFt
Key Details
Property Type Single Family Home
Sub Type Single Family Residence
Listing Status Active
Purchase Type For Sale
Square Footage 1,794 sqft
Price per Sqft $176
Subdivision Summerglen Ph 6A
MLS Listing ID GC526724
Bedrooms 3
Full Baths 2
HOA Fees $323/mo
HOA Y/N Yes
Originating Board Stellar MLS
Year Built 2012
Annual Tax Amount $4,504
Lot Size 6,969 Sqft
Acres 0.16
Lot Dimensions 58x120
Property Description
From the moment you approach the beautiful etched glass front door, you’ll be captivated by the inviting details. The wide-open foyer leads to a spacious, open-concept living and dining area, providing plenty of room for your favorite furniture and entertaining. The cozy kitchen boasts real wood cabinetry with crown molding, sleek hardware, and Corian countertops with a breakfast bar, ideal for casual dining or morning coffee.
The dining nook is large enough to double as a formal dining space, offering flexibility for gatherings. Retreat to the expansive master suite featuring a walk-in closet, dual vanities, and a walk-in shower. Thoughtful touches like detailing on baseboards add a touch of elegance throughout.
The extended epoxy coated garage accommodates larger vehicles like a truck, and the private screened lanai overlooks a fenced rear lot, offering serene outdoor living just steps from the back gate. New poured concrete patio provides space for lounge area or outdoor grilling area.
Located in the vibrant 55+ community of Summerglen, you’ll enjoy a wide range of indoor and outdoor amenities, including golf and a delicious on-site restaurant with a menu to please any palate. Plus, the low HOA fee of $323/month includes mowing and edging of the yard, trash, Wi-Fi, and cable—making life here even more convenient!
Don’t miss the chance to call this beautifully updated home your own. Schedule your private showing today!
Location
State FL
County Marion
Community Summerglen Ph 6A
Zoning PUD
Interior
Interior Features Ceiling Fans(s), Solid Surface Counters, Thermostat, Vaulted Ceiling(s), Window Treatments
Heating Natural Gas
Cooling Central Air
Flooring Laminate
Fireplace false
Appliance Dishwasher, Dryer, Freezer, Range, Refrigerator, Washer
Laundry Electric Dryer Hookup, Gas Dryer Hookup, Laundry Room
Exterior
Exterior Feature Irrigation System, Sliding Doors
Parking Features Golf Cart Garage, Golf Cart Parking
Garage Spaces 2.0
Community Features Fitness Center
Utilities Available Cable Connected, Electricity Connected, Water Connected
Amenities Available Cable TV, Clubhouse, Fitness Center, Gated, Golf Course, Pickleball Court(s), Playground, Pool, Shuffleboard Court, Spa/Hot Tub, Tennis Court(s)
Roof Type Shingle
Porch Rear Porch, Screened
Attached Garage true
Garage true
Private Pool No
Building
Story 1
Entry Level One
Foundation Slab
Lot Size Range 0 to less than 1/4
Sewer Public Sewer
Water Public
Structure Type Stucco
New Construction false
Schools
Elementary Schools Sunrise Elementary School-M
Middle Schools Horizon Academy/Mar Oaks
High Schools Dunnellon High School
Others
Pets Allowed Yes
HOA Fee Include Cable TV,Internet,Maintenance Structure,Recreational Facilities,Trash
Senior Community Yes
Ownership Fee Simple
Monthly Total Fees $323
Acceptable Financing Cash, Conventional, FHA, USDA Loan, VA Loan
Membership Fee Required Required
Listing Terms Cash, Conventional, FHA, USDA Loan, VA Loan
Special Listing Condition None


"My job is to find and attract mastery-based agents to the office, protect the culture, and make sure everyone is happy! "






