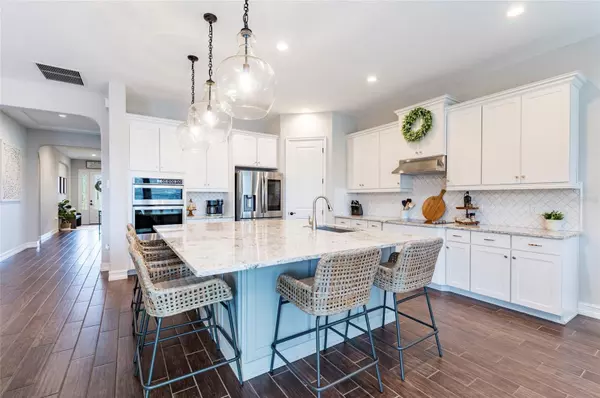
5 Beds
4 Baths
3,500 SqFt
5 Beds
4 Baths
3,500 SqFt
Key Details
Property Type Single Family Home
Sub Type Single Family Residence
Listing Status Active
Purchase Type For Sale
Square Footage 3,500 sqft
Price per Sqft $272
Subdivision Cordoba Ranch
MLS Listing ID TB8329029
Bedrooms 5
Full Baths 4
HOA Fees $770/ann
HOA Y/N Yes
Originating Board Stellar MLS
Year Built 2019
Annual Tax Amount $14,064
Lot Size 0.550 Acres
Acres 0.55
Property Description
Step inside to discover a spacious and elegant open- concept design featuring 4 bedrooms and 3 bathrooms on the main level, ensuring ample space and privacy for family and guests. The gourmet kitchen boasts stainless steel appliances, quartz countertops and an oversized island that opens to a cozy family room, perfect for entertaining.
The upstairs bonus room, complete with its own bathroom, offers a versatile space that can be used as a 5th bedroom, gym or media room- the choice is yours!
Venture outside to your private oasis: a stunning pool with an outdoor bar, grill, fridge and kegerator. Whether you’re hosting a summer barbecue or enjoying a quiet evening swim, this backyard paradise is designed for relaxation and entertainment.
Cordoba Estates is known for its community charm and convenient access to shopping, dining, recreational activities and access to Tampa. Amenities include a community pool, playground, dog park and tennis courts. Don’t miss the opportunity to make this dream house yours.
Location
State FL
County Hillsborough
Community Cordoba Ranch
Zoning AS-1
Rooms
Other Rooms Attic, Bonus Room, Inside Utility
Interior
Interior Features High Ceilings, Kitchen/Family Room Combo, Open Floorplan, Primary Bedroom Main Floor, Split Bedroom, Stone Counters, Tray Ceiling(s), Walk-In Closet(s)
Heating Central
Cooling Central Air
Flooring Carpet, Ceramic Tile
Fireplace false
Appliance Bar Fridge, Built-In Oven, Cooktop, Dishwasher, Disposal, Microwave, Refrigerator
Laundry Laundry Room
Exterior
Exterior Feature Irrigation System, Lighting, Outdoor Kitchen, Private Mailbox, Rain Gutters
Parking Features Driveway, Garage Door Opener, Golf Cart Parking
Garage Spaces 3.0
Pool Gunite, In Ground, Salt Water, Screen Enclosure
Community Features Dog Park, Gated Community - No Guard, Park, Playground, Pool
Utilities Available Cable Available, Electricity Connected
Amenities Available Gated, Pool, Tennis Court(s)
Waterfront Description Pond
View Y/N Yes
Water Access Yes
Water Access Desc Pond
View Water
Roof Type Shingle
Attached Garage true
Garage true
Private Pool Yes
Building
Lot Description Cul-De-Sac
Story 2
Entry Level Two
Foundation Slab
Lot Size Range 1/2 to less than 1
Builder Name Lennar
Sewer Septic Tank
Water Well
Structure Type Block,Stucco
New Construction false
Others
Pets Allowed Cats OK, Dogs OK
HOA Fee Include Pool,Maintenance Grounds,Recreational Facilities
Senior Community No
Ownership Fee Simple
Monthly Total Fees $64
Acceptable Financing Cash, Conventional, VA Loan
Membership Fee Required Required
Listing Terms Cash, Conventional, VA Loan
Special Listing Condition None


"My job is to find and attract mastery-based agents to the office, protect the culture, and make sure everyone is happy! "






