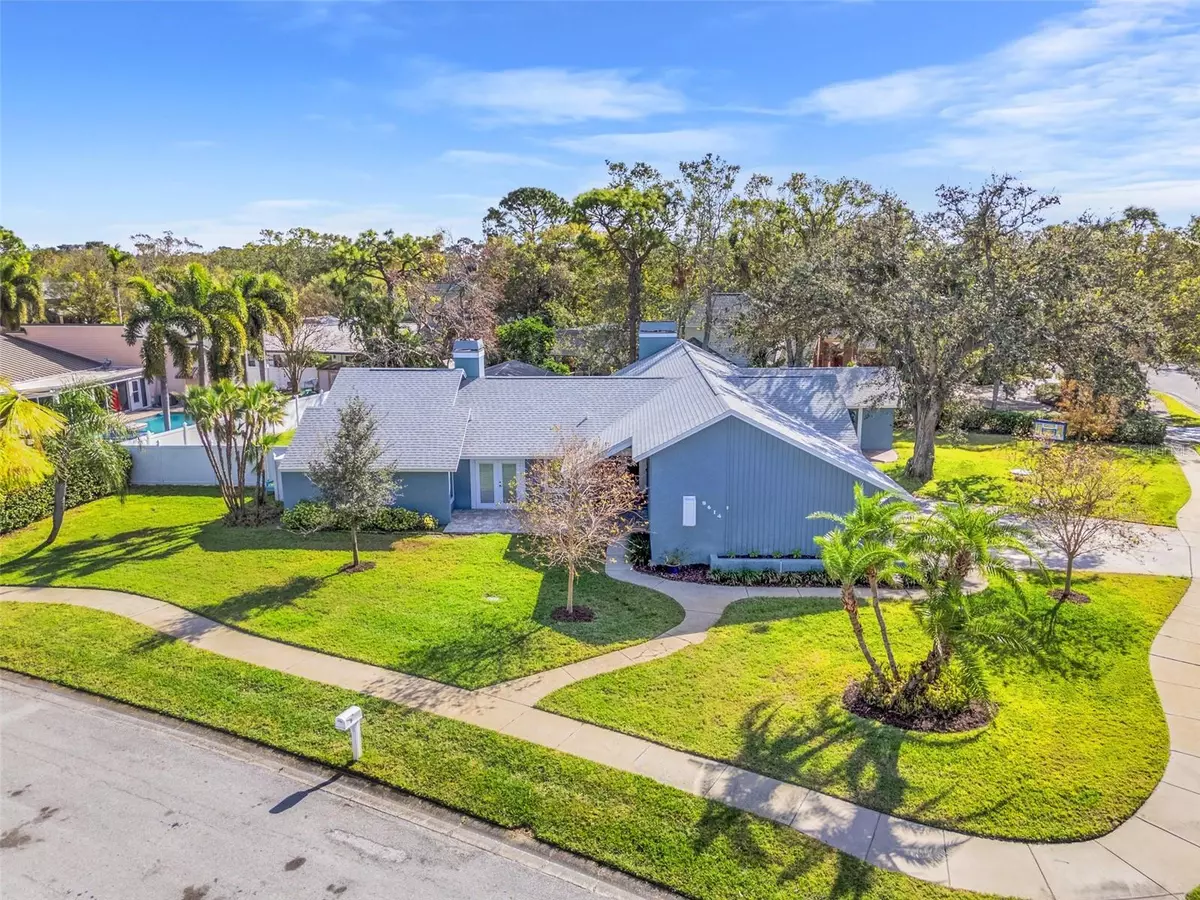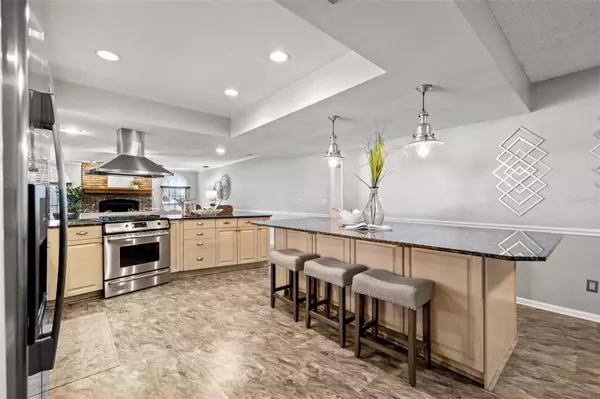4 Beds
4 Baths
2,950 SqFt
4 Beds
4 Baths
2,950 SqFt
Key Details
Property Type Single Family Home
Sub Type Single Family Residence
Listing Status Active
Purchase Type For Sale
Square Footage 2,950 sqft
Price per Sqft $322
Subdivision Bardmoor Country Club North Ph 1
MLS Listing ID TB8334607
Bedrooms 4
Full Baths 3
Half Baths 1
HOA Fees $400/ann
HOA Y/N Yes
Originating Board Stellar MLS
Year Built 1980
Annual Tax Amount $5,626
Lot Size 0.400 Acres
Acres 0.4
Property Description
The stunning PebbleTec pool, featuring Bluetooth lighting, is the centerpiece of the home's outdoor oasis. The outdoor space is perfect for entertaining or relaxing, with three covered porches, a full poolside bathroom, and a screened lanai. The kitchen passthrough window enhances poolside dining, while a pool fence adds peace of mind.
Inside, you'll find gas and wood-burning fireplaces, including one in the spacious primary suite. The primary suite also boasts Anderson windows, charming window seats, two large walk-in closets, and a secure floor safe. Pocket doors throughout the home create an option for dividing it into two separate living spaces, adding versatility to any lifestyle.
The gourmet kitchen flows seamlessly into the living areas, complemented by recent upgrades like new carpet in 2024, luxury vinyl plank flooring in 2020, and front porch pavers installed in 2021. All sliders are hurricane-rated for added safety, while the new roof (2021), updated HVAC systems (2024 and 2021), and newer water softener provide peace of mind.
The large 3-car garage includes hurricane-rated doors, a built-in workbench, and hanging racks for kayaks and paddleboards, making it an ideal space for outdoor enthusiasts. The reclaimed sprinkler water system includes rust elimination for lush landscaping without staining.
The Bardmoor North neighborhood is renowned for its amenities, including underground utilities, running trails, sidewalks, and its designation by Pinellas County as a "Golf Cart Community". The home is just two minutes from the Bayou Club and Bardmoor Golf and Tennis Club, with six nearby lakes providing serene views and frequent sightings of wildlife such as eagles, spoonbills, and otters.
You can walk or take your golf cart to Publix, Starbucks, Panera, and more conveniently located near shopping and dining. The Bardmoor YMCA, Baycare Bardmoor Outpatient Facility with a freestanding ER, and highly regarded schools are all within a mile.
This extraordinary property is a rare find. It offers luxurious living in a peaceful and convenient location.
Contact us today to schedule your private showing!
Location
State FL
County Pinellas
Community Bardmoor Country Club North Ph 1
Zoning RPD-7.5
Rooms
Other Rooms Den/Library/Office, Family Room
Interior
Interior Features Cathedral Ceiling(s), Eat-in Kitchen, High Ceilings, Open Floorplan, Primary Bedroom Main Floor, Solid Surface Counters, Split Bedroom
Heating Electric
Cooling Central Air
Flooring Carpet, Tile, Wood
Fireplaces Type Gas, Living Room, Primary Bedroom, Wood Burning
Fireplace true
Appliance Dishwasher, Electric Water Heater, Range, Range Hood, Refrigerator
Laundry Inside, Laundry Room
Exterior
Exterior Feature Lighting
Garage Spaces 3.0
Fence Vinyl
Pool Gunite, In Ground, Lighting
Utilities Available Cable Available, Electricity Available, Phone Available, Public, Sewer Connected, Street Lights, Water Connected
Roof Type Shingle
Attached Garage true
Garage true
Private Pool Yes
Building
Entry Level One
Foundation Slab
Lot Size Range 1/4 to less than 1/2
Sewer Public Sewer
Water Public
Structure Type Stucco
New Construction false
Schools
Elementary Schools Starkey Elementary-Pn
Middle Schools Osceola Middle-Pn
High Schools Pinellas Park High-Pn
Others
Pets Allowed Yes
Senior Community No
Ownership Fee Simple
Monthly Total Fees $33
Acceptable Financing Cash, Conventional, VA Loan
Membership Fee Required Required
Listing Terms Cash, Conventional, VA Loan
Special Listing Condition None

"My job is to find and attract mastery-based agents to the office, protect the culture, and make sure everyone is happy! "






