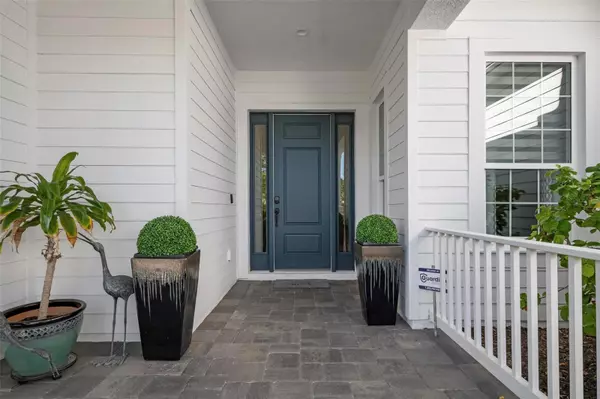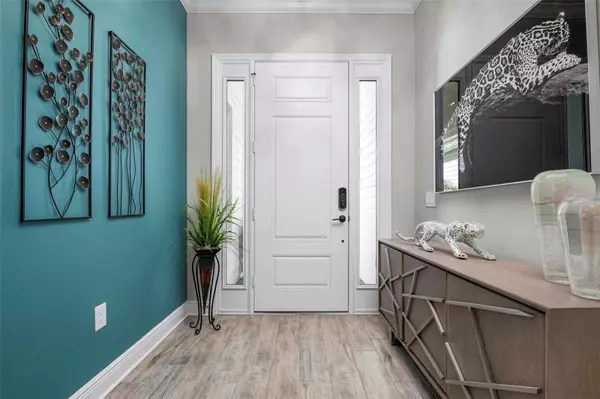3 Beds
3 Baths
2,703 SqFt
3 Beds
3 Baths
2,703 SqFt
Key Details
Property Type Single Family Home
Sub Type Single Family Residence
Listing Status Active
Purchase Type For Sale
Square Footage 2,703 sqft
Price per Sqft $406
Subdivision Grand Palm Ph 2C
MLS Listing ID N6136133
Bedrooms 3
Full Baths 3
HOA Fees $491/qua
HOA Y/N Yes
Originating Board Stellar MLS
Year Built 2020
Annual Tax Amount $6,034
Lot Size 10,454 Sqft
Acres 0.24
Property Description
Step outside to your personal oasis featuring a heated saltwater pool with a sundeck and a remote-controlled spa—perfect for relaxing after a long day. The extended covered lanai and pool cage create a spacious outdoor living area, complete with outdoor cabinets and 2024-installed quartz countertops, ideal for al fresco dining and entertaining. For added convenience and peace of mind, the lanai openings are equipped with remote-controlled Storm Smart power shutters, ensuring your outdoor furniture stays protected year-round. This home is equipped with a 22KW whole-house automatic generator installed in 2023, providing uninterrupted power during any outages. All windows and doors feature Cat 5 hurricane upgrades, offering top-tier storm protection. The garage includes Gorilla-coated non-slip flooring and a split A/C system with a heat pump, ensuring a comfortable workspace in any season.
Situated on a private, tranquil end lot, this home provides unmatched serenity and privacy. Grand Palm is renowned for its resort-style amenities, including multiple pools, fitness centers, pickleball and tennis courts, walking and biking trails, a dog park, and a vibrant social calendar. Located conveniently in Venice, the community offers maintenance-free living, allowing you to enjoy your time without worrying about exterior upkeep. Proximity to beautiful Gulf Coast beaches, downtown Venice, shopping, and dining further enhances the appeal of this exceptional location. This home offers a unique blend of elegance, functionality, and peace of mind, all within the vibrant and welcoming Grand Palm community. Don't miss the opportunity to make this extraordinary property your own.
Location
State FL
County Sarasota
Community Grand Palm Ph 2C
Zoning SAPD
Rooms
Other Rooms Den/Library/Office, Family Room
Interior
Interior Features Ceiling Fans(s), Crown Molding, Dry Bar, Eat-in Kitchen, High Ceilings, Kitchen/Family Room Combo, L Dining, Open Floorplan, Primary Bedroom Main Floor, Solid Wood Cabinets, Split Bedroom, Stone Counters, Thermostat, Tray Ceiling(s), Walk-In Closet(s), Window Treatments
Heating Gas
Cooling Central Air, Mini-Split Unit(s)
Flooring Ceramic Tile
Furnishings Unfurnished
Fireplace false
Appliance Built-In Oven, Convection Oven, Cooktop, Dishwasher, Disposal, Dryer, Gas Water Heater, Microwave, Range, Range Hood, Refrigerator, Washer, Wine Refrigerator
Laundry Gas Dryer Hookup, Laundry Room, Washer Hookup
Exterior
Exterior Feature Hurricane Shutters, Irrigation System, Lighting, Rain Gutters, Sliding Doors
Parking Features Other
Garage Spaces 3.0
Pool Deck, Heated, In Ground, Lighting, Salt Water, Screen Enclosure
Community Features Clubhouse, Deed Restrictions, Dog Park, Fitness Center, Gated Community - No Guard, Golf Carts OK, Playground, Pool, Sidewalks
Utilities Available Cable Connected, Electricity Connected, Natural Gas Connected, Phone Available, Sewer Connected, Street Lights, Underground Utilities, Water Connected
Amenities Available Clubhouse, Fitness Center, Gated, Park, Pickleball Court(s), Playground, Pool, Recreation Facilities, Shuffleboard Court, Spa/Hot Tub, Tennis Court(s), Trail(s)
View Y/N Yes
View Trees/Woods, Water
Roof Type Tile
Porch Front Porch
Attached Garage true
Garage true
Private Pool Yes
Building
Lot Description Sidewalk
Entry Level One
Foundation Slab
Lot Size Range 0 to less than 1/4
Builder Name Neal
Sewer Public Sewer
Water Public
Architectural Style Coastal
Structure Type Block,Stucco
New Construction false
Schools
High Schools Venice Senior High
Others
Pets Allowed Cats OK, Dogs OK
HOA Fee Include Pool,Maintenance Grounds,Pest Control,Recreational Facilities
Senior Community No
Pet Size Extra Large (101+ Lbs.)
Ownership Fee Simple
Monthly Total Fees $481
Acceptable Financing Cash, Conventional
Membership Fee Required Required
Listing Terms Cash, Conventional
Special Listing Condition None

"My job is to find and attract mastery-based agents to the office, protect the culture, and make sure everyone is happy! "






