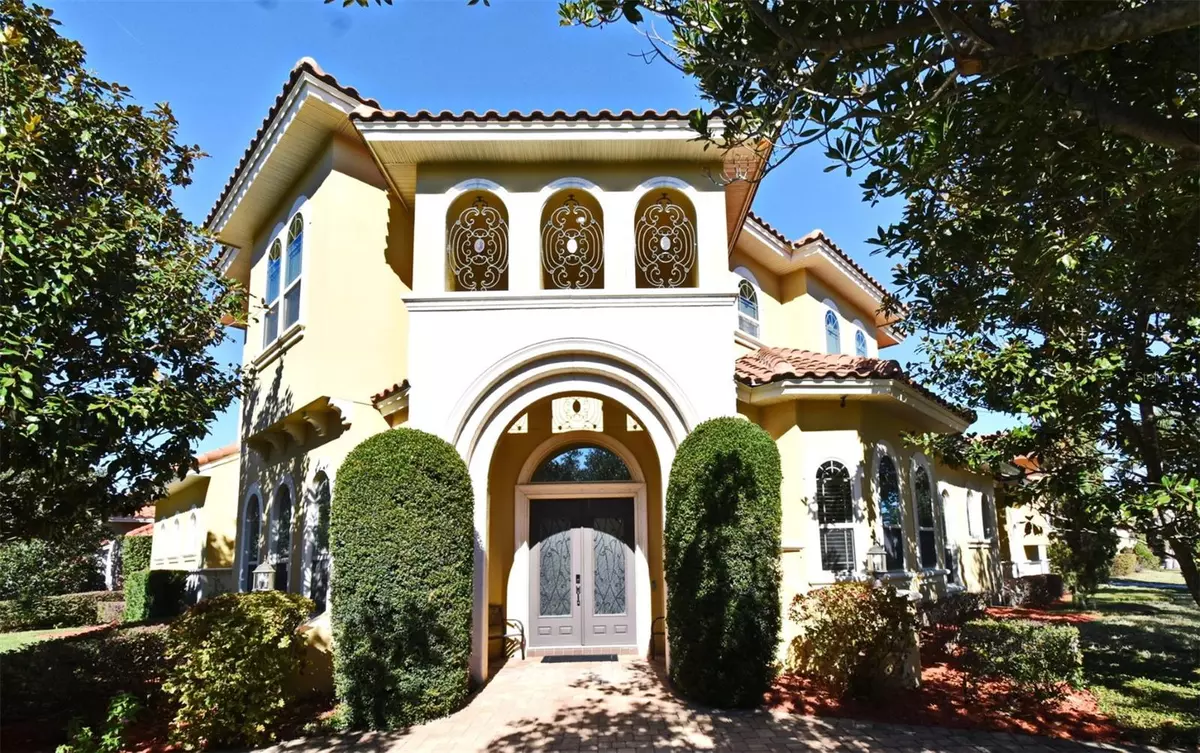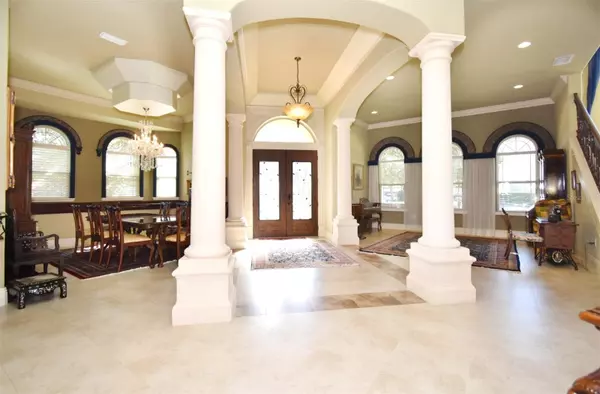4 Beds
4 Baths
4,324 SqFt
4 Beds
4 Baths
4,324 SqFt
Key Details
Property Type Single Family Home
Sub Type Single Family Residence
Listing Status Active
Purchase Type For Sale
Square Footage 4,324 sqft
Price per Sqft $358
Subdivision Emerson Pointe
MLS Listing ID S5117848
Bedrooms 4
Full Baths 4
HOA Fees $1,139/qua
HOA Y/N Yes
Originating Board Stellar MLS
Year Built 2013
Annual Tax Amount $12,705
Lot Size 0.290 Acres
Acres 0.29
Lot Dimensions 136X95
Property Description
Dine casually in the spacious chef's kitchen, which is a culinary dream with cherry and glass cabinetry, stainless steel appliances, a WOLF gas range and warming drawer, double ovens, double refrigerators, a center island, and an oversized walk-in pantry. Entertain in your formal dining room while easily accessing your impressive dry wine cellar and built-in wet bar. The spacious first-floor primary suite is a true retreat, boasting luxurious double bathroom amenities and separate walk-in closets. A versatile flex room on the first floor serves as a 4th bedroom or home office. Upstairs, two beautiful en-suite bedrooms with loft space provide solitude for guests or extended family.
Custom details abound, including elegant crown molding, tray ceilings, wrought iron stair railings, and designer window treatments. Modern conveniences include a well-maintained HVAC system, dual-zoned AC, security system with perimeter cameras, double-paned low-energy windows, R-30 insulation, and ample storage throughout.
Located steps from Bay Hill Golf Club and offering access to the Butler Chain of Lakes via the community fishing pier on Lake Chase, this home is perfect for those who enjoy scenic walks, seek Country Club membership, or simply enjoy relaxing in one of Orlando's best neighborhoods. Situated close to Restaurant Row and upscale shopping, this property provides the best of both privacy and proximity. Live your dream lifestyle in this thoughtfully designed and meticulously maintained home.
Location
State FL
County Orange
Community Emerson Pointe
Zoning P-D
Rooms
Other Rooms Breakfast Room Separate, Den/Library/Office, Family Room, Formal Dining Room Separate, Formal Living Room Separate, Inside Utility
Interior
Interior Features Built-in Features, Ceiling Fans(s), Crown Molding, Eat-in Kitchen, High Ceilings, Open Floorplan, Primary Bedroom Main Floor, Solid Surface Counters, Solid Wood Cabinets, Split Bedroom, Thermostat, Tray Ceiling(s), Walk-In Closet(s), Wet Bar, Window Treatments
Heating Central, Electric, Heat Pump, Zoned
Cooling Central Air, Zoned
Flooring Carpet, Tile, Wood
Fireplace false
Appliance Bar Fridge, Built-In Oven, Dishwasher, Dryer, Electric Water Heater, Microwave, Range, Range Hood, Refrigerator, Washer, Wine Refrigerator
Laundry Laundry Room
Exterior
Exterior Feature French Doors, Irrigation System, Lighting, Outdoor Grill, Outdoor Kitchen, Outdoor Shower, Rain Gutters
Parking Features Circular Driveway, Driveway, Garage Door Opener, Garage Faces Rear, Garage Faces Side, Oversized
Garage Spaces 3.0
Fence Fenced
Pool Gunite, In Ground, Lighting, Salt Water, Solar Heat, Tile
Community Features Deed Restrictions, Gated Community - Guard
Utilities Available Cable Available, Electricity Connected, Propane, Sewer Connected, Sprinkler Well, Street Lights, Underground Utilities, Water Connected
Amenities Available Gated
Water Access Yes
Water Access Desc Lake - Chain of Lakes
Roof Type Tile
Porch Covered, Deck, Patio, Rear Porch
Attached Garage true
Garage true
Private Pool Yes
Building
Lot Description Corner Lot, In County, Landscaped, Near Golf Course, Sidewalk, Paved
Story 2
Entry Level Two
Foundation Slab
Lot Size Range 1/4 to less than 1/2
Sewer Public Sewer
Water Public
Architectural Style Custom
Structure Type Block,Stucco
New Construction false
Schools
Elementary Schools Palm Lake Elem
Middle Schools Chain Of Lakes Middle
High Schools Dr. Phillips High
Others
Pets Allowed Breed Restrictions, Number Limit, Yes
HOA Fee Include Escrow Reserves Fund,Private Road,Security
Senior Community No
Ownership Fee Simple
Monthly Total Fees $379
Acceptable Financing Cash, Conventional, Private Financing Available
Membership Fee Required Required
Listing Terms Cash, Conventional, Private Financing Available
Num of Pet 2
Special Listing Condition None

"My job is to find and attract mastery-based agents to the office, protect the culture, and make sure everyone is happy! "






