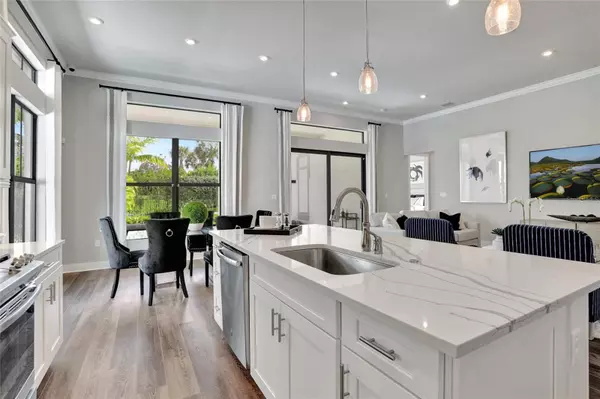$920,000
$939,990
2.1%For more information regarding the value of a property, please contact us for a free consultation.
2 Beds
2 Baths
2,081 SqFt
SOLD DATE : 03/06/2024
Key Details
Sold Price $920,000
Property Type Single Family Home
Sub Type Single Family Residence
Listing Status Sold
Purchase Type For Sale
Square Footage 2,081 sqft
Price per Sqft $442
Subdivision Mcjunkin Farms 183-260 B
MLS Listing ID A4598071
Sold Date 03/06/24
Bedrooms 2
Full Baths 2
HOA Fees $622/mo
HOA Y/N Yes
Originating Board Stellar MLS
Year Built 2020
Annual Tax Amount $14,976
Lot Size 6,098 Sqft
Acres 0.14
Property Description
Located on a quiet cul-de-sac in Parkland's newest and most desired Active Lifestyle (55+) community. Includes 200K in designer upgrades! The brand new, never lived in 2/2 home has an elegant dining room, 2-car garage, and private pool with spa. Beautiful open floor plan with volume ceilings, tall impact windows, and crown molding throughout. Gourmet kitchen features a large island, quartz countertops, under cabinet lighting, large pantry, and new stainless steel appliances. Magnificent master suite boasts a spacious walk in closet, dual sinks and an oversized frameless walk in shower. The gated community features a 24,000 sqft clubhouse with resort style amenities including; pool/hot tubs, pickleball, lawn-bowling, theatre/ballroom, card/billiards rooms, fitness center, lounge and café.
Location
State FL
County Broward
Community Mcjunkin Farms 183-260 B
Zoning X5000
Interior
Interior Features Ceiling Fans(s), L Dining, Other, Primary Bedroom Main Floor, Walk-In Closet(s), Window Treatments
Heating Central
Cooling Central Air
Flooring Carpet, Ceramic Tile, Wood
Fireplace false
Appliance Dishwasher, Disposal, Dryer, Microwave, Range, Refrigerator, Washer
Laundry Laundry Room
Exterior
Exterior Feature Other, Sprinkler Metered
Parking Features Driveway, Garage Door Opener
Garage Spaces 2.0
Pool In Ground
Community Features Clubhouse, Fitness Center, Pool, Sidewalks
Utilities Available Cable Available, Electricity Available, Natural Gas Available
Amenities Available Clubhouse, Fitness Center, Gated, Pickleball Court(s), Pool, Spa/Hot Tub
View Pool
Roof Type Slate,Tile
Porch Patio, Porch
Attached Garage true
Garage true
Private Pool Yes
Building
Lot Description Cul-De-Sac, Paved
Entry Level One
Foundation Slab
Lot Size Range 0 to less than 1/4
Builder Name Ryan Homes
Sewer Public Sewer
Water Public
Architectural Style Ranch
Structure Type Stucco
New Construction false
Others
Pets Allowed Breed Restrictions
HOA Fee Include Common Area Taxes,Maintenance Grounds,Pool,Recreational Facilities,Security
Senior Community Yes
Ownership Fee Simple
Monthly Total Fees $622
Acceptable Financing Cash, Conventional
Membership Fee Required Required
Listing Terms Cash, Conventional
Special Listing Condition None
Read Less Info
Want to know what your home might be worth? Contact us for a FREE valuation!

Our team is ready to help you sell your home for the highest possible price ASAP

© 2025 My Florida Regional MLS DBA Stellar MLS. All Rights Reserved.
Bought with STELLAR NON-MEMBER OFFICE
"My job is to find and attract mastery-based agents to the office, protect the culture, and make sure everyone is happy! "






