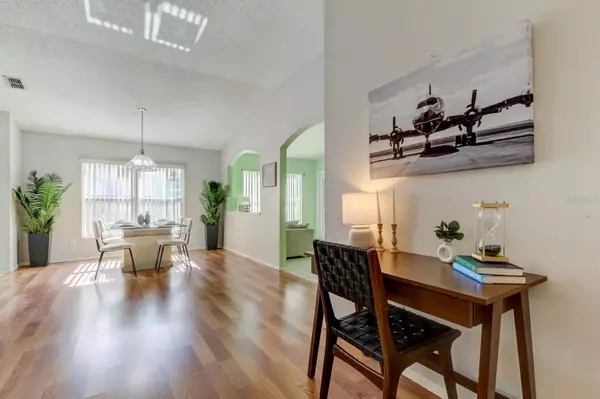$500,000
$500,000
For more information regarding the value of a property, please contact us for a free consultation.
4 Beds
2 Baths
2,044 SqFt
SOLD DATE : 07/30/2024
Key Details
Sold Price $500,000
Property Type Single Family Home
Sub Type Single Family Residence
Listing Status Sold
Purchase Type For Sale
Square Footage 2,044 sqft
Price per Sqft $244
Subdivision Indian Oaks
MLS Listing ID T3525210
Sold Date 07/30/24
Bedrooms 4
Full Baths 2
HOA Fees $34/ann
HOA Y/N Yes
Originating Board Stellar MLS
Year Built 1994
Annual Tax Amount $1,922
Lot Size 6,098 Sqft
Acres 0.14
Lot Dimensions 52x120
Property Description
One or more photo(s) has been virtually staged. Welcome to your dream home at 6808 Yardley Oaks Court in Tampa, Florida! This stunning property is situated in the highly sought-after subdivision of Indian Oaks, offering the perfect combination of luxury and convenience. The location is unbeatable, with easy access to the Expressway and close proximity to popular shopping destinations like Walmart, Target, Lowes, ChikFilA, and the Citrus Park Mall, to name a few. Plus, you'll have plenty of entertainment options with a nearby theater just minutes away.
As soon as you step inside, you'll be greeted by a spacious and open floor plan that is perfect for entertaining. The living area features beautiful wood laminate floors, creating a warm and inviting atmosphere. The kitchen is a chef's paradise, only 4 years old, and plenty of counter space for meal preparation.
But the real showstopper is the screened lanai, where you can relax and unwind while enjoying the beautiful Florida weather.
This home also boasts a big fenced yard, complete with lush greenery and fruit trees. It's the perfect space for outdoor gatherings or simply enjoying some peaceful alone time. You'll have plenty of room for all your outdoor activities and the added privacy of a fenced-in yard. Newer Roof 2018, HVAC 2018, Newer Kitchen Installed 2018, Solar Panels Installed 2023, All newer windows 2018, and Newer Floors 2021.
Location
State FL
County Hillsborough
Community Indian Oaks
Zoning PD
Rooms
Other Rooms Attic, Den/Library/Office
Interior
Interior Features Eat-in Kitchen, High Ceilings, Walk-In Closet(s)
Heating Central
Cooling Central Air
Flooring Laminate
Furnishings Unfurnished
Fireplace false
Appliance Cooktop, Dishwasher, Disposal, Dryer, Electric Water Heater, Ice Maker, Microwave, Range, Refrigerator, Washer, Water Softener
Laundry Laundry Closet
Exterior
Exterior Feature Private Mailbox, Sidewalk
Garage Spaces 2.0
Utilities Available BB/HS Internet Available, Cable Connected, Sewer Available, Solar
Roof Type Shingle
Porch Covered, Deck, Patio, Rear Porch, Screened
Attached Garage true
Garage true
Private Pool No
Building
Entry Level One
Foundation Slab
Lot Size Range 0 to less than 1/4
Sewer Public Sewer
Water Public
Architectural Style Traditional
Structure Type Block,Stucco
New Construction false
Schools
Elementary Schools Bellamy-Hb
Middle Schools Sergeant Smith Middle-Hb
High Schools Sickles-Hb
Others
Pets Allowed Yes
Senior Community No
Ownership Fee Simple
Monthly Total Fees $34
Membership Fee Required Required
Special Listing Condition None
Read Less Info
Want to know what your home might be worth? Contact us for a FREE valuation!

Our team is ready to help you sell your home for the highest possible price ASAP

© 2024 My Florida Regional MLS DBA Stellar MLS. All Rights Reserved.
Bought with CENTURY 21 BE3

"My job is to find and attract mastery-based agents to the office, protect the culture, and make sure everyone is happy! "






