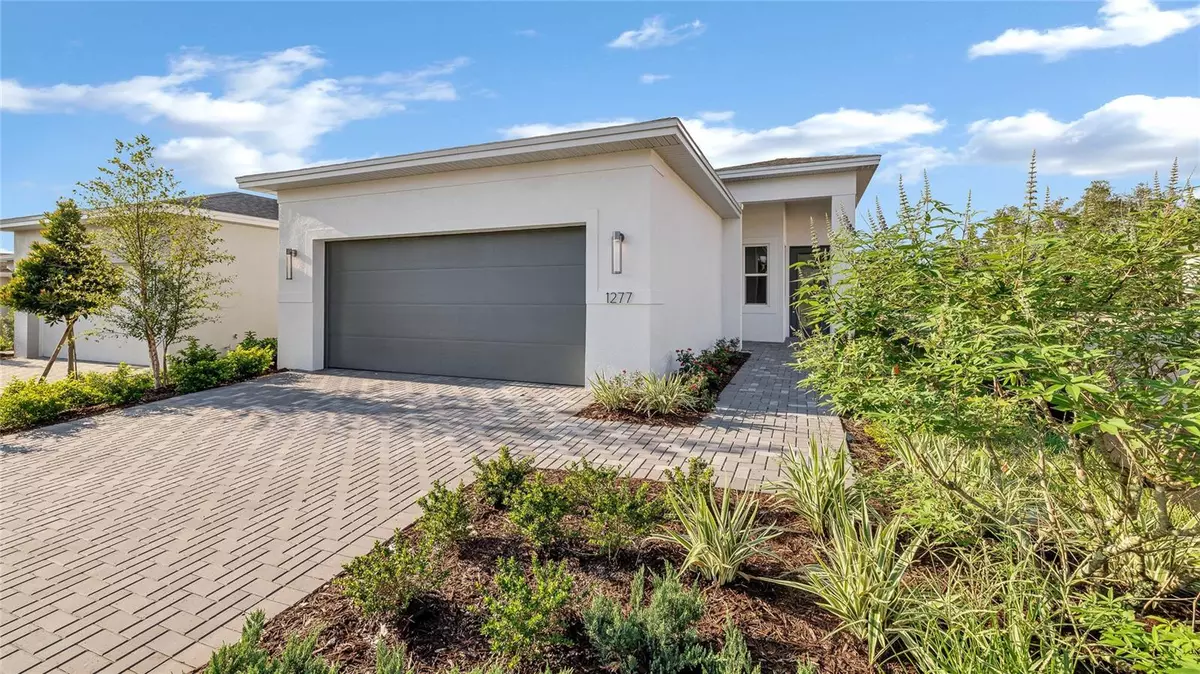$439,990
$439,990
For more information regarding the value of a property, please contact us for a free consultation.
3 Beds
2 Baths
1,724 SqFt
SOLD DATE : 10/30/2024
Key Details
Sold Price $439,990
Property Type Single Family Home
Sub Type Single Family Residence
Listing Status Sold
Purchase Type For Sale
Square Footage 1,724 sqft
Price per Sqft $255
Subdivision Cresswind Deland Phase 1
MLS Listing ID O6235030
Sold Date 10/30/24
Bedrooms 3
Full Baths 2
HOA Fees $465/mo
HOA Y/N Yes
Originating Board Stellar MLS
Year Built 2024
Lot Size 0.490 Acres
Acres 0.49
Property Description
This beautiful 3 Bedroom, 2 Bath home features a 2-Car Garage and a stunning 12'W x 8'Tall sliding glass door that enhances natural light. The Kitchen showcases large crown molding, a stylish backsplash, pendant lighting above the island, and upgraded granite countertops. Enjoy the elegance of wood and laminate flooring throughout the living spaces. The Owner's Bath includes a semi-frameless shower and extended shower wall tile for a luxurious touch. Cresswind Deland is the only brand new 55+ active adult community in the area located just minutes to the award winning downtown Deland, 30 minutes to the beaches and 30 minutes to downtown Orlando, Cresswind Deland will have 599 homesites in total. Amenity Center Coming Soon-Summer 2025-Our award winning lifestyle is built upon four pillars-Fitness, Relationships, Education and Entertainment, Resort style pool, resistant pool, 8 pickle ball courts, 2 tennis courts, bocce ball, private deeded dock and a full-time lifestyle director planning events, activities, creating clubs, etc
Location
State FL
County Volusia
Community Cresswind Deland Phase 1
Zoning R
Interior
Interior Features Eat-in Kitchen, High Ceilings, In Wall Pest System, Open Floorplan, Primary Bedroom Main Floor, Tray Ceiling(s), Walk-In Closet(s)
Heating Central
Cooling Central Air
Flooring Carpet, Tile
Fireplace false
Appliance Dishwasher, Disposal, Microwave, Refrigerator
Laundry Inside
Exterior
Exterior Feature Irrigation System, Lighting
Garage Spaces 2.0
Community Features Clubhouse, Fitness Center, Pool, Sidewalks, Tennis Courts
Utilities Available BB/HS Internet Available, Cable Available
Amenities Available Clubhouse, Fitness Center, Gated, Pickleball Court(s), Pool, Tennis Court(s)
Roof Type Shingle
Attached Garage true
Garage true
Private Pool No
Building
Entry Level One
Foundation Slab
Lot Size Range 1/4 to less than 1/2
Builder Name Kolter Homes
Sewer Public Sewer
Water Public
Structure Type Block,Concrete
New Construction true
Others
Pets Allowed Yes
HOA Fee Include Pool,Maintenance Grounds,Recreational Facilities
Senior Community Yes
Ownership Fee Simple
Monthly Total Fees $465
Acceptable Financing Cash, Conventional, FHA, VA Loan
Membership Fee Required Required
Listing Terms Cash, Conventional, FHA, VA Loan
Special Listing Condition None
Read Less Info
Want to know what your home might be worth? Contact us for a FREE valuation!

Our team is ready to help you sell your home for the highest possible price ASAP

© 2024 My Florida Regional MLS DBA Stellar MLS. All Rights Reserved.
Bought with KSH REALTY LLC

"My job is to find and attract mastery-based agents to the office, protect the culture, and make sure everyone is happy! "






